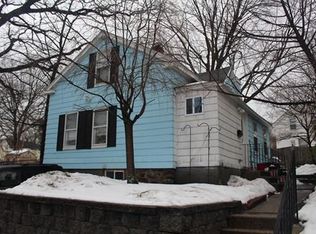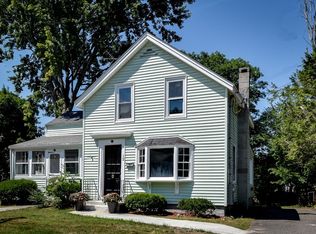Sold for $530,000 on 12/01/25
$530,000
16 Pine St, Maynard, MA 01754
3beds
1,361sqft
Single Family Residence
Built in 1900
3,223 Square Feet Lot
$531,000 Zestimate®
$389/sqft
$3,191 Estimated rent
Home value
$531,000
$499,000 - $568,000
$3,191/mo
Zestimate® history
Loading...
Owner options
Explore your selling options
What's special
Offer deadline Monday 10:00 AM. Looking for a beautiful, move-in ready home just steps away from the Assabet River Rail Trail? You found it! Welcome to 16 Pine Street an exceptional blend of timeless character & modern comfort in the heart of charming Maynard, MA. This gem boasts 3 bedrooms & 1½ bathrooms. Step inside & you’ll be welcomed by beautiful custom hardwood floors, an open floor concept on the main level, & a chef-friendly kitchen w/ maple cabinetry, granite countertops, & center island. The 1st floor also features a stylish half-bath & streamlined access to living & dining spaces — designed for today’s lifestyle. Upstairs you’ll find a relaxing primary suite w/ a walk-in closet, along w/ 2 additional bedrooms & a full bath w/ granite vanity countertop. Low maintenance vinyl siding, newer roof, windows, and gas fired high efficiency furnace. Minutes to vibrant downtown w/ shops, restaurants, art galleries, & live-music venues, offering an engaging local scene.
Zillow last checked: 8 hours ago
Listing updated: December 08, 2025 at 08:48am
Listed by:
Sarah Greco 978-761-1403,
Real Broker MA, LLC 855-450-0442,
Sarah Greco 978-761-1403
Bought with:
Michael P. Hughes
eXp Realty
Source: MLS PIN,MLS#: 73449031
Facts & features
Interior
Bedrooms & bathrooms
- Bedrooms: 3
- Bathrooms: 2
- Full bathrooms: 1
- 1/2 bathrooms: 1
Primary bedroom
- Level: Second
Bedroom 2
- Level: Second
Bedroom 3
- Level: Second
Bathroom 1
- Level: First
Bathroom 2
- Level: Second
Dining room
- Level: First
Kitchen
- Level: First
Living room
- Level: First
Heating
- Baseboard, Natural Gas
Cooling
- Central Air
Features
- Flooring: Hardwood
- Basement: Full
- Has fireplace: No
Interior area
- Total structure area: 1,361
- Total interior livable area: 1,361 sqft
- Finished area above ground: 1,361
Property
Parking
- Total spaces: 4
- Parking features: Paved Drive, Off Street, Paved
- Uncovered spaces: 4
Lot
- Size: 3,223 sqft
Details
- Parcel number: M:018.0 P:055.0,3636237
- Zoning: GR
Construction
Type & style
- Home type: SingleFamily
- Architectural style: Colonial
- Property subtype: Single Family Residence
Materials
- Foundation: Stone
- Roof: Shingle
Condition
- Year built: 1900
Utilities & green energy
- Sewer: Public Sewer
- Water: Public
- Utilities for property: for Electric Range, for Electric Oven
Community & neighborhood
Community
- Community features: Shopping, Park, Walk/Jog Trails, Bike Path, House of Worship, Public School
Location
- Region: Maynard
Price history
| Date | Event | Price |
|---|---|---|
| 12/1/2025 | Sold | $530,000+1.9%$389/sqft |
Source: MLS PIN #73449031 | ||
| 11/4/2025 | Contingent | $519,900$382/sqft |
Source: MLS PIN #73449031 | ||
| 10/30/2025 | Listed for sale | $519,900+30%$382/sqft |
Source: MLS PIN #73449031 | ||
| 8/17/2020 | Sold | $400,000+8.1%$294/sqft |
Source: Public Record | ||
| 5/2/2020 | Listing removed | $369,900$272/sqft |
Source: Earle Coppola Real Estate LLC #72648068 | ||
Public tax history
| Year | Property taxes | Tax assessment |
|---|---|---|
| 2025 | $8,027 +7.3% | $450,200 +7.6% |
| 2024 | $7,481 +1.6% | $418,400 +7.8% |
| 2023 | $7,364 -0.3% | $388,200 +7.9% |
Find assessor info on the county website
Neighborhood: 01754
Nearby schools
GreatSchools rating
- 5/10Green Meadow SchoolGrades: PK-3Distance: 0.5 mi
- 7/10Fowler SchoolGrades: 4-8Distance: 0.6 mi
- 7/10Maynard High SchoolGrades: 9-12Distance: 0.8 mi
Get a cash offer in 3 minutes
Find out how much your home could sell for in as little as 3 minutes with a no-obligation cash offer.
Estimated market value
$531,000
Get a cash offer in 3 minutes
Find out how much your home could sell for in as little as 3 minutes with a no-obligation cash offer.
Estimated market value
$531,000

