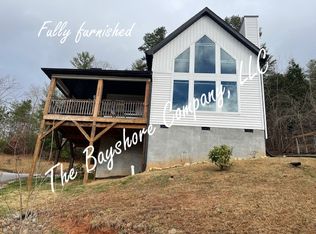Need extra garages& basement space?This detached 3 car garage&house w/full basement was built for you! Original owners.solid brick rancher offers 4bedrooms. large screened porch in popular Beaverdam. No HOA restrictions on 1.1acre.Unbelievablmaintenance.Basement not counted in sq ft, but partially finished and heated.
This property is off market, which means it's not currently listed for sale or rent on Zillow. This may be different from what's available on other websites or public sources.
