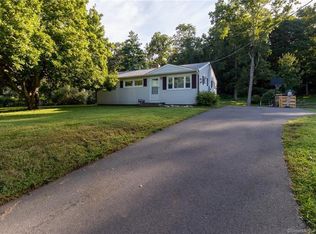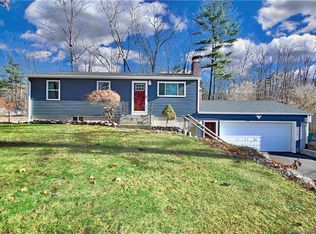Sold for $264,000 on 11/07/25
$264,000
16 Pine Ridge Drive, Andover, CT 06232
3beds
1,278sqft
Single Family Residence
Built in 1957
0.52 Acres Lot
$267,800 Zestimate®
$207/sqft
$2,390 Estimated rent
Home value
$267,800
$230,000 - $311,000
$2,390/mo
Zestimate® history
Loading...
Owner options
Explore your selling options
What's special
Spacious L-Shaped Ranch with 3 beds and 1 bath in a cul-de-sac neighborhood. Beautiful hardwood & tile floors throughout, newer roof & vinyl siding. Several windows have been replaced, new doors including Anderson slider, 200 amp electrical service, new well pump and tank & central air! Remodeled entryway has access to partially finished basement and one car garage with ample storage. Entryway features tile & custom oak stairs that lead to the spacious living room with eat in country kitchen beyond. Large primary bedroom with custom blinds, vaulted ceiling, 2 closets including a walk-in with oak shelving. Two additional bedrooms, full bath & an oversized hallway closet finish off the main level. On the lower level is a partially finished area with a flue & hearth for a stove with separate laundry & mechanical area. The house needs TLC but many of the larger items have been updated or replaced. Over the range microwave is currently not working & tiled tub wall needs repair or new surround. Retaining wall and rock stairs will need to be repaired as well. Pool has been removed. House being sold as is & seller will not make any repairs. There is a separate parcel of land to the rear of the house, which may convey with house (see map in attachments). Seller has extra kitchen floor tile and ceiling tiles for repairs that need to be done. Will not qualify for FHA
Zillow last checked: 8 hours ago
Listing updated: November 07, 2025 at 12:54pm
Listed by:
Kathy Holland (860)841-3607,
KW Legacy Partners 860-313-0700
Bought with:
Tonya Hughes, RES.0817854
Coldwell Banker Realty
Source: Smart MLS,MLS#: 24030575
Facts & features
Interior
Bedrooms & bathrooms
- Bedrooms: 3
- Bathrooms: 1
- Full bathrooms: 1
Primary bedroom
- Features: High Ceilings, Ceiling Fan(s), Walk-In Closet(s), Hardwood Floor
- Level: Main
- Area: 333.68 Square Feet
- Dimensions: 17.2 x 19.4
Bedroom
- Features: Ceiling Fan(s), Hardwood Floor
- Level: Main
- Area: 104.5 Square Feet
- Dimensions: 9.5 x 11
Bedroom
- Features: Ceiling Fan(s), Hardwood Floor
- Level: Main
- Area: 103 Square Feet
- Dimensions: 10 x 10.3
Bathroom
- Features: Tub w/Shower, Tile Floor
- Level: Main
Kitchen
- Features: Eating Space, Sliders, Tile Floor
- Level: Main
- Area: 173.85 Square Feet
- Dimensions: 9.5 x 18.3
Living room
- Features: Bay/Bow Window, Hardwood Floor
- Level: Main
- Area: 337.5 Square Feet
- Dimensions: 13.5 x 25
Rec play room
- Features: Vinyl Floor
- Level: Lower
Heating
- Hot Water, Oil
Cooling
- Central Air
Appliances
- Included: Oven/Range, Refrigerator, Dishwasher, Water Heater, Tankless Water Heater
Features
- Basement: Full,Garage Access,Partially Finished
- Attic: Storage,Pull Down Stairs
- Has fireplace: No
Interior area
- Total structure area: 1,278
- Total interior livable area: 1,278 sqft
- Finished area above ground: 1,278
Property
Parking
- Total spaces: 1
- Parking features: Attached
- Attached garage spaces: 1
Lot
- Size: 0.52 Acres
- Features: Subdivided, Sloped
Details
- Parcel number: 1598518
- Zoning: R-40
Construction
Type & style
- Home type: SingleFamily
- Architectural style: Ranch
- Property subtype: Single Family Residence
Materials
- Vinyl Siding
- Foundation: Concrete Perimeter
- Roof: Asphalt
Condition
- New construction: No
- Year built: 1957
Utilities & green energy
- Sewer: Septic Tank
- Water: Well
Community & neighborhood
Community
- Community features: Golf, Lake, Library, Stables/Riding
Location
- Region: Andover
Price history
| Date | Event | Price |
|---|---|---|
| 11/7/2025 | Sold | $264,000-5.7%$207/sqft |
Source: | ||
| 10/2/2024 | Pending sale | $279,900$219/sqft |
Source: | ||
| 9/6/2024 | Price change | $279,900-6.7%$219/sqft |
Source: | ||
| 7/15/2024 | Listed for sale | $299,900+200.2%$235/sqft |
Source: | ||
| 8/2/2002 | Sold | $99,900-23.2%$78/sqft |
Source: | ||
Public tax history
| Year | Property taxes | Tax assessment |
|---|---|---|
| 2025 | $3,947 +0.4% | $124,950 |
| 2024 | $3,931 +0.5% | $124,950 |
| 2023 | $3,910 -1.9% | $124,950 |
Find assessor info on the county website
Neighborhood: 06232
Nearby schools
GreatSchools rating
- 5/10Andover Elementary SchoolGrades: PK-6Distance: 2.4 mi
- 7/10Rham Middle SchoolGrades: 7-8Distance: 6.7 mi
- 9/10Rham High SchoolGrades: 9-12Distance: 6.7 mi
Schools provided by the listing agent
- Elementary: Andover
- Middle: RHAM
- High: RHAM
Source: Smart MLS. This data may not be complete. We recommend contacting the local school district to confirm school assignments for this home.

Get pre-qualified for a loan
At Zillow Home Loans, we can pre-qualify you in as little as 5 minutes with no impact to your credit score.An equal housing lender. NMLS #10287.
Sell for more on Zillow
Get a free Zillow Showcase℠ listing and you could sell for .
$267,800
2% more+ $5,356
With Zillow Showcase(estimated)
$273,156
