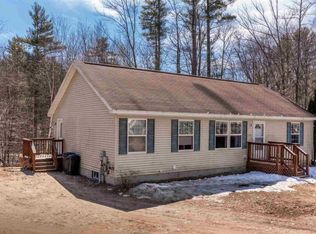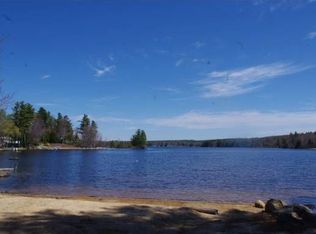Closed
Listed by:
The Zoeller Group,
KW Coastal and Lakes & Mountains Realty/Rochester 603-610-8560
Bought with: EXP Realty
$377,000
16 Pine Road, Middleton, NH 03887
3beds
1,508sqft
Single Family Residence
Built in 2008
0.25 Acres Lot
$387,100 Zestimate®
$250/sqft
$2,958 Estimated rent
Home value
$387,100
$368,000 - $406,000
$2,958/mo
Zestimate® history
Loading...
Owner options
Explore your selling options
What's special
Welcome to 16 Pine Road—your opportunity to settle into a well-kept home with access to the best of New Hampshire’s outdoors. This three-bedroom, 1.5-bathroom home sits on a quarter-acre lot and includes deeded beach rights to Sunrise Lake, so weekends can be spent swimming, kayaking, or simply relaxing by the water. Inside, the main floor features a bright and comfortable living room, a kitchen with a dedicated dining area, and a convenient half bath. Upstairs you’ll find all three bedrooms, a full bathroom with laundry, and a spacious walk-in closet off the primary bedroom. Step outside to the side deck, ideal for grilling or quiet morning coffee, and enjoy the large fenced backyard—perfect for pets, play, or gardening—with a shed for extra storage. Whether you're looking for your first home or a weekend getaway spot, this one is ready to go.
Zillow last checked: 8 hours ago
Listing updated: September 08, 2025 at 06:32am
Listed by:
The Zoeller Group,
KW Coastal and Lakes & Mountains Realty/Rochester 603-610-8560
Bought with:
Evan Florenzo
EXP Realty
Source: PrimeMLS,MLS#: 5054070
Facts & features
Interior
Bedrooms & bathrooms
- Bedrooms: 3
- Bathrooms: 2
- Full bathrooms: 1
- 1/2 bathrooms: 1
Heating
- Oil, Hot Water
Cooling
- None
Appliances
- Included: Dishwasher, Dryer, Electric Range, Refrigerator, Washer
- Laundry: Laundry Hook-ups
Features
- Dining Area, Kitchen/Dining
- Flooring: Carpet, Hardwood, Tile
- Basement: Full,Walk-Out Access
Interior area
- Total structure area: 2,236
- Total interior livable area: 1,508 sqft
- Finished area above ground: 1,508
- Finished area below ground: 0
Property
Parking
- Parking features: Paved
Features
- Levels: Two
- Stories: 2
- Exterior features: Deck, Shed
- Frontage length: Road frontage: 60
Lot
- Size: 0.25 Acres
- Features: Level
Details
- Parcel number: MDDNM00004L000126S000000
- Zoning description: Sunrise Lake
Construction
Type & style
- Home type: SingleFamily
- Architectural style: Colonial
- Property subtype: Single Family Residence
Materials
- Wood Frame
- Foundation: Concrete
- Roof: Asphalt Shingle
Condition
- New construction: No
- Year built: 2008
Utilities & green energy
- Electric: Circuit Breakers
- Sewer: Private Sewer
- Utilities for property: Cable Available
Community & neighborhood
Location
- Region: Middleton
Price history
| Date | Event | Price |
|---|---|---|
| 9/5/2025 | Sold | $377,000+7.7%$250/sqft |
Source: | ||
| 8/5/2025 | Contingent | $349,900$232/sqft |
Source: | ||
| 7/30/2025 | Listed for sale | $349,900+52.8%$232/sqft |
Source: | ||
| 6/3/2021 | Sold | $229,000+52.7%$152/sqft |
Source: Public Record Report a problem | ||
| 4/30/2015 | Sold | $150,000$99/sqft |
Source: Public Record Report a problem | ||
Public tax history
| Year | Property taxes | Tax assessment |
|---|---|---|
| 2024 | $4,973 +3.3% | $320,000 |
| 2023 | $4,813 +13.6% | $320,000 +97% |
| 2022 | $4,237 -7.7% | $162,400 |
Find assessor info on the county website
Neighborhood: 03887
Nearby schools
GreatSchools rating
- 4/10Middleton Elementary SchoolGrades: PK-6Distance: 1.6 mi
- 7/10Henry Wilson Memorial SchoolGrades: 4-8Distance: 4.5 mi
- 1/10Farmington Senior High SchoolGrades: 9-12Distance: 4.3 mi
Schools provided by the listing agent
- Elementary: Middleton Elementary School
- Middle: Kingswood Regional Middle Sch
- High: Kingswood Regional High School
Source: PrimeMLS. This data may not be complete. We recommend contacting the local school district to confirm school assignments for this home.
Get pre-qualified for a loan
At Zillow Home Loans, we can pre-qualify you in as little as 5 minutes with no impact to your credit score.An equal housing lender. NMLS #10287.

