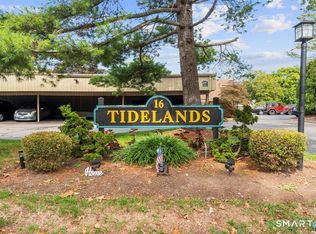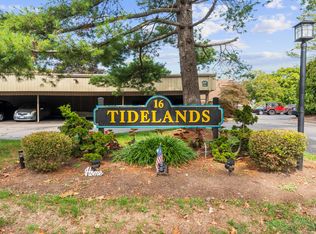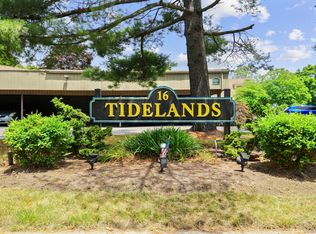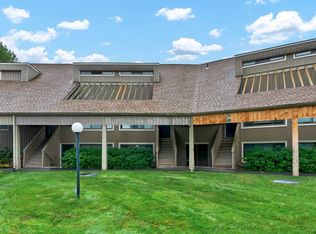Sold for $305,000
$305,000
16 Pine Orchard Road APT 38, Branford, CT 06405
1beds
900sqft
Condominium, Townhouse
Built in 1973
-- sqft lot
$314,800 Zestimate®
$339/sqft
$2,018 Estimated rent
Home value
$314,800
$280,000 - $356,000
$2,018/mo
Zestimate® history
Loading...
Owner options
Explore your selling options
What's special
Not your typical Tidelands condo! Stunning end unit offering 900 square feet of living! Open and bright, incredible natural light and wonderful river views - a nature lovers delight! Great working kitchen with stainless appliances and pass through to dining area, reading nook or office area and a spacious living room with a wall of glass, vaulted ceiling and fan - slider to private deck! Remote control blinds are a special added feature as is a walk in storage closet. Primary bedroom is on the second level, open to the main level - seller added plexi-glass which is another great extra! A full bath, walk-in closet and laundry area complete the picture! The carport is quite close to the unit, ample guest parking as well. Expansive lawn area to the river - take a spin in your kayak! Tidelands has one of the best locations you could ask for - minutes to Branford Center with its fabulous restaurants, shopping & town green - close to the train station and Branford Point beach
Zillow last checked: 8 hours ago
Listing updated: May 21, 2025 at 11:50am
Listed by:
Stephanie Dorman 203-687-0438,
Coldwell Banker Realty 203-481-4571
Bought with:
Stephanie Dorman, RES.0191019
Coldwell Banker Realty
Source: Smart MLS,MLS#: 24085696
Facts & features
Interior
Bedrooms & bathrooms
- Bedrooms: 1
- Bathrooms: 2
- Full bathrooms: 1
- 1/2 bathrooms: 1
Primary bedroom
- Level: Upper
- Area: 224 Square Feet
- Dimensions: 16 x 14
Dining room
- Level: Main
- Area: 130 Square Feet
- Dimensions: 13 x 10
Kitchen
- Level: Main
- Area: 64 Square Feet
- Dimensions: 8 x 8
Living room
- Features: Skylight, Vaulted Ceiling(s), Balcony/Deck, Ceiling Fan(s), Sliders, Laminate Floor
- Level: Main
- Area: 234 Square Feet
- Dimensions: 18 x 13
Heating
- Forced Air, Electric
Cooling
- Ceiling Fan(s), Central Air
Appliances
- Included: Electric Range, Microwave, Refrigerator, Dishwasher, Washer, Dryer, Electric Water Heater, Water Heater
- Laundry: Upper Level
Features
- Open Floorplan
- Basement: None
- Attic: None
- Has fireplace: No
- Common walls with other units/homes: End Unit
Interior area
- Total structure area: 900
- Total interior livable area: 900 sqft
- Finished area above ground: 900
Property
Parking
- Total spaces: 2
- Parking features: Carport, Parking Lot, Assigned
- Garage spaces: 1
- Has carport: Yes
Features
- Stories: 2
- Patio & porch: Deck
- Has view: Yes
- View description: Water
- Has water view: Yes
- Water view: Water
- Waterfront features: Waterfront, River Front, Access
Lot
- Features: Few Trees
Details
- Parcel number: 1066597
- Zoning: R4
Construction
Type & style
- Home type: Condo
- Architectural style: Townhouse
- Property subtype: Condominium, Townhouse
- Attached to another structure: Yes
Materials
- Vertical Siding
Condition
- New construction: No
- Year built: 1973
Utilities & green energy
- Sewer: Public Sewer
- Water: Public
- Utilities for property: Cable Available
Community & neighborhood
Location
- Region: Branford
HOA & financial
HOA
- Has HOA: Yes
- HOA fee: $384 monthly
- Amenities included: Management
- Services included: Maintenance Grounds, Trash, Snow Removal, Water, Insurance, Flood Insurance
Price history
| Date | Event | Price |
|---|---|---|
| 5/21/2025 | Sold | $305,000-9.6%$339/sqft |
Source: | ||
| 4/18/2025 | Pending sale | $337,500$375/sqft |
Source: | ||
| 4/4/2025 | Listed for sale | $337,500+100.9%$375/sqft |
Source: | ||
| 3/18/2022 | Sold | $168,000+17.6%$187/sqft |
Source: | ||
| 2/28/2022 | Contingent | $142,900$159/sqft |
Source: | ||
Public tax history
| Year | Property taxes | Tax assessment |
|---|---|---|
| 2025 | $3,488 +26.1% | $163,000 +79.7% |
| 2024 | $2,765 +2% | $90,700 |
| 2023 | $2,711 +1.5% | $90,700 |
Find assessor info on the county website
Neighborhood: 06405
Nearby schools
GreatSchools rating
- 7/10John B. Sliney SchoolGrades: PK-4Distance: 0.5 mi
- 6/10Francis Walsh Intermediate SchoolGrades: 5-8Distance: 1.2 mi
- 5/10Branford High SchoolGrades: 9-12Distance: 0.6 mi
Schools provided by the listing agent
- Elementary: John B. Sliney
- Middle: Francis Walsh
- High: Branford
Source: Smart MLS. This data may not be complete. We recommend contacting the local school district to confirm school assignments for this home.
Get pre-qualified for a loan
At Zillow Home Loans, we can pre-qualify you in as little as 5 minutes with no impact to your credit score.An equal housing lender. NMLS #10287.
Sell for more on Zillow
Get a Zillow Showcase℠ listing at no additional cost and you could sell for .
$314,800
2% more+$6,296
With Zillow Showcase(estimated)$321,096



