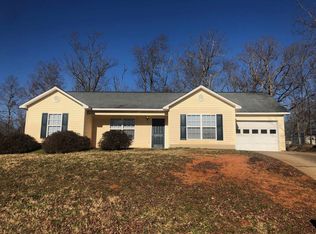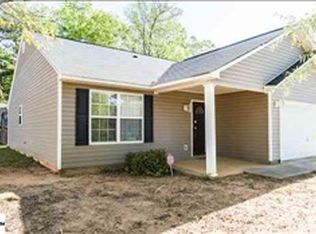Located in Piedmont, this beautiful home is in a convenient area! The property is a quarter of an acre in size, and features a large, level backyard. Inside, you'll find an open floor plan, featuring a large living room with a vaulted ceiling, a spacious kitchen, and an attached dining room. The master on main features a walk-in closet and a full bathroom with double sinks, a garden tub, and a separate shower. Two other large bedrooms have access to an additional full bathroom. A bonus room upstairs is the perfect space for a kids' playroom, home office, media room, or whatever fits your needs best! This great home won't last long, so come see why it should be yours today!!
This property is off market, which means it's not currently listed for sale or rent on Zillow. This may be different from what's available on other websites or public sources.

