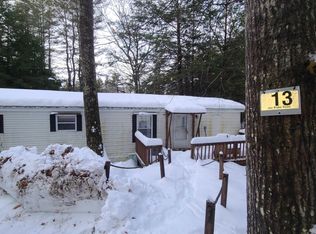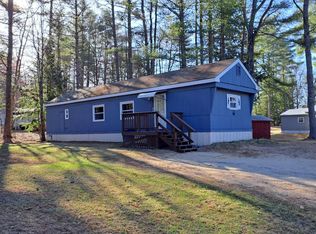Sold for $70,000 on 01/26/24
Street View
$70,000
16 Pine Gate Rd, Plymouth, NH 03264
2beds
924sqft
MobileManufactured
Built in 1977
-- sqft lot
$97,600 Zestimate®
$76/sqft
$1,945 Estimated rent
Home value
$97,600
$78,000 - $123,000
$1,945/mo
Zestimate® history
Loading...
Owner options
Explore your selling options
What's special
16 Pine Gate Rd, Plymouth, NH 03264 is a mobile / manufactured home that contains 924 sq ft and was built in 1977. It contains 2 bedrooms and 2 bathrooms. This home last sold for $70,000 in January 2024.
The Zestimate for this house is $97,600. The Rent Zestimate for this home is $1,945/mo.
Facts & features
Interior
Bedrooms & bathrooms
- Bedrooms: 2
- Bathrooms: 2
- Full bathrooms: 1
- 3/4 bathrooms: 1
Heating
- Forced air, Electric
Cooling
- None
Appliances
- Included: Dryer, Refrigerator, Washer
Features
- Flooring: Linoleum / Vinyl
Interior area
- Total interior livable area: 924 sqft
Property
Parking
- Total spaces: 4
Features
- Exterior features: Other
Details
- Parcel number: PLMHM208B068LMH6
Construction
Type & style
- Home type: MobileManufactured
Materials
- Frame
- Roof: Metal
Condition
- Year built: 1977
Utilities & green energy
- Electric: Circuit Breaker(s)
- Sewer: Community
- Utilities for property: Telephone Available, Telephone At Site, Phone
Community & neighborhood
Location
- Region: Plymouth
HOA & financial
HOA
- Has HOA: Yes
- HOA fee: $260 monthly
Other
Other facts
- Appliances: Stove - Electric
- Driveway: Paved
- Electric: Circuit Breaker(s)
- Features - Interior: Dining Area, Master BR w/ BA, Laundry - 1st Floor, Living/Dining, Ceiling Fan, Storage - Indoor
- Features - Accessibility: 1st Floor Bedroom, 1st Floor Full Bathroom, One-Level Home, Hard Surface Flooring, 1st Floor Laundry, No Stairs from Parking, 1st Floor Hrd Surfce Flr
- Heat Fuel: Kerosene
- Lot Description: Landscaped, Level, Country Setting
- Roads: Public, Paved, Private
- Flood Zone: Unknown
- SqFt-Apx Fin AG Source: Municipal
- SqFt-Apx Fin BG Source: Municipal
- Surveyed: Unknown
- Water: Public
- Road Frontage: TBD
- Room 4 Level: 1
- Room 1 Type: Kitchen
- Room 3 Type: Living Room
- Room 6 Level: 1
- Room 1 Level: 1
- Room 2 Level: 1
- Room 3 Level: 1
- Room 7 Level: 1
- Construction: Manufactured Home
- Room 5 Level: 1
- Construction Status: Existing
- Total Stories: 1
- Fee Frequency: Monthly
- Parking: Driveway, Parking Spaces 4
- Sewer: Community
- Features - Exterior: Handicap Modified, Storage
- Area Description: Near Snowmobile Trails, Near Shopping
- Foundation: Skirted
- Exterior: Aluminum
- Fee Includes: Plowing, Water, Sewer, Trash, Park Rent
- Mobile Park Approval: Unknown
- Zillow Group: Yes
- SqFt-Apx Unfn AG Source: Municipal
- SqFt-Apx Unfn BG Source: Municipal
- Room 4 Type: Master Bedroom
- Room 5 Type: Bedroom
- Easements: Unknown
- Mobile Anchor: Unknown
- Rooms: Level 1: Level 1: Kitchen, Level 1: Living Room, Level 1: Master Bedroom, Level 1: Bedroom
- Utilities: Telephone Available, Telephone At Site, Phone
- Continue to Show?: Yes
- Listing Status: Active Under Contract
- Room 3 Dimensions: 14x12
- Room 1 Dimensions: 14x10
- Room 4 Dimensions: 13x10.5
- Room 2 Dimensions: 14X8
- Room 5 Dimensions: 9x8
Price history
| Date | Event | Price |
|---|---|---|
| 1/26/2024 | Sold | $70,000+141.4%$76/sqft |
Source: Agent Provided Report a problem | ||
| 4/12/2019 | Sold | $29,000$31/sqft |
Source: | ||
| 2/13/2019 | Listed for sale | $29,000-3.3%$31/sqft |
Source: Peabody & Smith/Plymouth #4736395 Report a problem | ||
| 9/29/2009 | Sold | $30,000$32/sqft |
Source: Public Record Report a problem | ||
Public tax history
| Year | Property taxes | Tax assessment |
|---|---|---|
| 2024 | $1,063 +3.1% | $42,300 |
| 2023 | $1,031 +58.4% | $42,300 +104.3% |
| 2022 | $651 +14.2% | $20,700 |
Find assessor info on the county website
Neighborhood: 03264
Nearby schools
GreatSchools rating
- 8/10Plymouth Elementary SchoolGrades: PK-8Distance: 0.8 mi
- 5/10Plymouth Regional High SchoolGrades: 9-12Distance: 1 mi
Schools provided by the listing agent
- Elementary: Plymouth Elementary School
- Middle: Plymouth Elementary
- High: Plymouth Regional High School
- District: Pemi-Baker Regional
Source: The MLS. This data may not be complete. We recommend contacting the local school district to confirm school assignments for this home.
Sell for more on Zillow
Get a free Zillow Showcase℠ listing and you could sell for .
$97,600
2% more+ $1,952
With Zillow Showcase(estimated)
$99,552
