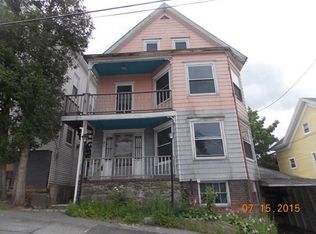Easy single level living with attached dream garage right here! Young 1 bed ; 1.5 bath open concept ranch style home centrally located with views overlooking the newly revitalized downtown! Beautiful Central Park, Bigelow Library, shops and restaurants are all convenient to this home! Bright and airy vaulted living room flows into the open concept kitchen with a slider leading to the composite wrap around deck. Spacious bedroom with huge walk in closet. Beautiful floor to ceiling windows with custom molding & natural woodwork throughout. Central air and central vac. Last but not least, an impressive heated two car garage with a separate heating system, with half bath. Beautiful unique property!
This property is off market, which means it's not currently listed for sale or rent on Zillow. This may be different from what's available on other websites or public sources.
