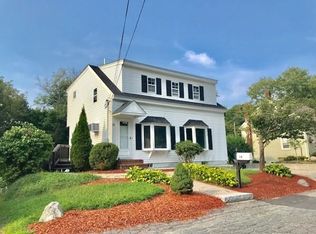Sold for $416,000
$416,000
16 Picadilly St, Upton, MA 01568
3beds
924sqft
Single Family Residence
Built in 1800
4,792 Square Feet Lot
$425,400 Zestimate®
$450/sqft
$2,010 Estimated rent
Home value
$425,400
$387,000 - $464,000
$2,010/mo
Zestimate® history
Loading...
Owner options
Explore your selling options
What's special
Step back in time with this enchanting 1800's Cape -style home brimming with character and charm. Featuring 3 cozy bedrooms and 1 full bath, this classic residence showcases wide-plank floors, tin ceilings and vintage details. The updated farmers porch with composite decking welcomes you as you enter the warm, inviting layout that offers a perfect blend of historic appeal and comfortable living. The spacious living room and dining room are perfect for entertaining and gatherings. There is a first-floor bedroom that could be used as a home office. Upstairs are 2 more bedrooms, a huge bathroom with a walk-in tiled shower and an unexpected walk-in closet in the hallway for additional storage. The finished basement is cozy with a fireplace and walks out to the back yard patio with a hot tub and fire pit for relaxing. Nestled on a quaint lot within walking distance to downtown, parks and the town common, this gem is ideal for those seeking a unique home with stories to tell.
Zillow last checked: 8 hours ago
Listing updated: June 25, 2025 at 09:11am
Listed by:
Robyn and Sean Sold My House Team 774-573-1336,
Suburban Lifestyle Real Estate 508-435-3100
Bought with:
Katie McBride
REMAX Executive Realty
Source: MLS PIN,MLS#: 73375621
Facts & features
Interior
Bedrooms & bathrooms
- Bedrooms: 3
- Bathrooms: 1
- Full bathrooms: 1
Primary bedroom
- Features: Closet, Flooring - Wall to Wall Carpet
- Level: Second
- Area: 200.45
- Dimensions: 9.58 x 20.92
Bedroom 2
- Features: Closet, Flooring - Hardwood
- Level: First
- Area: 109.67
- Dimensions: 11.75 x 9.33
Bedroom 3
- Features: Flooring - Hardwood
- Level: Second
Primary bathroom
- Features: No
Bathroom 1
- Features: Bathroom - Full, Bathroom - Tiled With Shower Stall, Bathroom - With Tub, Flooring - Stone/Ceramic Tile, Countertops - Stone/Granite/Solid
- Level: Second
Dining room
- Features: Flooring - Hardwood
- Level: Main,First
- Area: 145.52
- Dimensions: 13.75 x 10.58
Family room
- Features: Flooring - Wall to Wall Carpet, Exterior Access, Slider
- Level: Basement
- Area: 141.98
- Dimensions: 11.75 x 12.08
Kitchen
- Features: Flooring - Laminate
- Level: Main,First
- Area: 127.44
- Dimensions: 12.33 x 10.33
Living room
- Features: Flooring - Hardwood
- Level: Main,First
- Area: 126
- Dimensions: 13.5 x 9.33
Heating
- Baseboard, Oil
Cooling
- Window Unit(s)
Appliances
- Included: Water Heater, Range, Dishwasher, Refrigerator
- Laundry: Electric Dryer Hookup, Washer Hookup, In Basement
Features
- Flooring: Carpet, Hardwood
- Windows: Insulated Windows
- Basement: Full,Partially Finished,Walk-Out Access,Interior Entry
- Number of fireplaces: 1
- Fireplace features: Family Room
Interior area
- Total structure area: 924
- Total interior livable area: 924 sqft
- Finished area above ground: 924
Property
Parking
- Total spaces: 2
- Parking features: Off Street, Stone/Gravel
- Uncovered spaces: 2
Features
- Patio & porch: Porch, Covered
- Exterior features: Porch, Covered Patio/Deck, Hot Tub/Spa, Storage, Fenced Yard, Garden
- Has spa: Yes
- Spa features: Private
- Fencing: Fenced/Enclosed,Fenced
- Waterfront features: Lake/Pond, 1/2 to 1 Mile To Beach, Beach Ownership(Public)
Lot
- Size: 4,792 sqft
- Features: Cleared, Level
Details
- Parcel number: M:021 L:009,1716445
- Zoning: 1
Construction
Type & style
- Home type: SingleFamily
- Architectural style: Cape,Antique
- Property subtype: Single Family Residence
Materials
- Frame
- Foundation: Stone
- Roof: Shingle
Condition
- Year built: 1800
Utilities & green energy
- Electric: 100 Amp Service
- Sewer: Private Sewer
- Water: Public
- Utilities for property: for Electric Range, for Electric Oven, for Electric Dryer, Washer Hookup
Community & neighborhood
Community
- Community features: Shopping, Park, Walk/Jog Trails, Golf, Medical Facility, Laundromat, Conservation Area, Highway Access, House of Worship, Public School
Location
- Region: Upton
Other
Other facts
- Road surface type: Paved
Price history
| Date | Event | Price |
|---|---|---|
| 6/25/2025 | Sold | $416,000+4%$450/sqft |
Source: MLS PIN #73375621 Report a problem | ||
| 5/20/2025 | Contingent | $399,900$433/sqft |
Source: MLS PIN #73375621 Report a problem | ||
| 5/15/2025 | Listed for sale | $399,900+250.8%$433/sqft |
Source: MLS PIN #73375621 Report a problem | ||
| 3/28/1996 | Sold | $114,000$123/sqft |
Source: Public Record Report a problem | ||
Public tax history
| Year | Property taxes | Tax assessment |
|---|---|---|
| 2025 | $3,846 -0.3% | $292,500 +3.7% |
| 2024 | $3,858 +12.4% | $282,000 +14% |
| 2023 | $3,431 -17.3% | $247,400 |
Find assessor info on the county website
Neighborhood: 01568
Nearby schools
GreatSchools rating
- 9/10Memorial SchoolGrades: PK-4Distance: 0.7 mi
- 6/10Miscoe Hill SchoolGrades: 5-8Distance: 3.1 mi
- 9/10Nipmuc Regional High SchoolGrades: 9-12Distance: 1.2 mi
Schools provided by the listing agent
- Elementary: Memorial
- Middle: Miscoe
- High: Nipmuc / Bvt
Source: MLS PIN. This data may not be complete. We recommend contacting the local school district to confirm school assignments for this home.
Get a cash offer in 3 minutes
Find out how much your home could sell for in as little as 3 minutes with a no-obligation cash offer.
Estimated market value$425,400
Get a cash offer in 3 minutes
Find out how much your home could sell for in as little as 3 minutes with a no-obligation cash offer.
Estimated market value
$425,400
