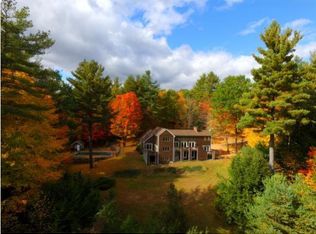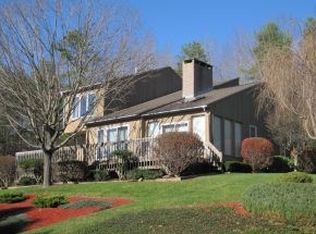Stately elegance defines this brick Colonial home professionally landscaped for utmost privacy. Located on a quiet cul-de-sac in executive neighborhood in Keene. Pride of ownership is evident in this beautifully maintained property which offers a magnificent, spacious kitchen with island and quartz countertops, gracious living room with fireplace, formal dining room with crown molding, family room with fireplace off the kitchen with French doors to 1st floor office and sunroom. Double doors leading to luxurious master suite with 11 x 13 master bath, office, and 21' bedroom with deck. Additional 3 other bedrooms up with bath, generator, central air, 3 car garage and lovely landscaped private 2.92 acre lot. Country living in Keene.
This property is off market, which means it's not currently listed for sale or rent on Zillow. This may be different from what's available on other websites or public sources.


