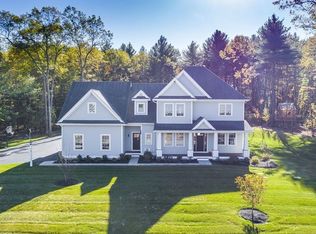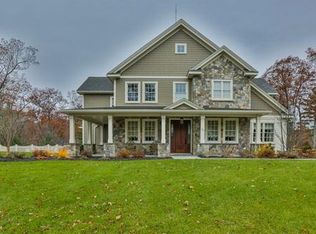Sold for $1,150,000
$1,150,000
16 Perry Rd, Boylston, MA 01505
5beds
3,182sqft
Single Family Residence
Built in 2018
1.89 Acres Lot
$1,173,700 Zestimate®
$361/sqft
$5,848 Estimated rent
Home value
$1,173,700
$1.07M - $1.28M
$5,848/mo
Zestimate® history
Loading...
Owner options
Explore your selling options
What's special
Welcome to Boylston's sought after Barnard Hill Estates - Young Custom Designed Home for both Beauty & Function - 1st floor open concept that features gleaming hardwood floors throughout, ss kitchen appliances, sub zero, granite island & countertops, beverage fridge, family rm w/gas fireplace boasts natural light, inviting dining area, 1/2 bath, office w/wetbar & ice maker - 2nd floor also has gleaming hardwood floors throughout, a gorgeous primary bedroom w/large walk-in closet, tiled bath, shower & soaking tub, 2 BRs, study, full bath & laundry. Lower level w/private entrance & patio adds a 3-room beautifully finished area w/full bath. Set on 1.89 acres it's a private outdoor entertaining oasis--enjoy watching TV under the gazebo, gazing at the firepit fire, practice on the putting green or lounging in the heated saltwater pool. Additional features include a generator, storage shed, security, irrigation, outdoor shower and garden area. Near Medical Center, shopping & major routes.
Zillow last checked: 8 hours ago
Listing updated: August 11, 2025 at 12:55pm
Listed by:
Elizabeth Vella 508-878-1755,
LAER Realty Partners 508-936-1062
Bought with:
Jim Holbrook
Berkshire Hathaway HomeServices Commonwealth Real Estate
Source: MLS PIN,MLS#: 73384038
Facts & features
Interior
Bedrooms & bathrooms
- Bedrooms: 5
- Bathrooms: 4
- Full bathrooms: 3
- 1/2 bathrooms: 1
Primary bedroom
- Features: Bathroom - Double Vanity/Sink, Ceiling Fan(s), Closet - Linen, Walk-In Closet(s), Flooring - Stone/Ceramic Tile, Lighting - Overhead
- Level: Second
Bedroom 2
- Features: Closet, Flooring - Hardwood, Lighting - Overhead
- Level: Second
Bedroom 3
- Features: Closet, Flooring - Hardwood, Lighting - Overhead
- Level: Second
Primary bathroom
- Features: Yes
Bathroom 1
- Features: Bathroom - Full, Bathroom - Double Vanity/Sink, Bathroom - Tiled With Tub & Shower, Closet - Linen, Walk-In Closet(s), Flooring - Stone/Ceramic Tile, Countertops - Stone/Granite/Solid, Recessed Lighting
- Level: Second
Bathroom 2
- Features: Bathroom - Full, Bathroom - Double Vanity/Sink, Closet - Linen, Flooring - Stone/Ceramic Tile, Countertops - Stone/Granite/Solid
- Level: Second
Bathroom 3
- Features: Bathroom - Half, Flooring - Wood
- Level: First
Dining room
- Features: Flooring - Hardwood, French Doors, Open Floorplan, Lighting - Overhead, Crown Molding
- Level: First
Family room
- Features: Ceiling Fan(s), Flooring - Hardwood, Open Floorplan, Recessed Lighting, Crown Molding
- Level: First
Kitchen
- Features: Flooring - Hardwood, Pantry, Countertops - Stone/Granite/Solid, Kitchen Island, Open Floorplan, Recessed Lighting, Lighting - Overhead
- Level: First
Heating
- Forced Air, Propane
Cooling
- Central Air
Appliances
- Included: Water Heater, Range, Dishwasher, Microwave, Refrigerator, Washer, Dryer, Range Hood, Plumbed For Ice Maker
- Laundry: Dryer Hookup - Electric, Washer Hookup, Flooring - Stone/Ceramic Tile, Electric Dryer Hookup, Second Floor
Features
- Ceiling Fan(s), Wet bar, Crown Molding, Window Seat, Attic Access, Lighting - Overhead, Bathroom - Full, Bathroom - Tiled With Shower Stall, Recessed Lighting, Closet, Den, Study, Bathroom, Inlaw Apt., Bedroom, Wet Bar
- Flooring: Tile, Hardwood, Flooring - Hardwood, Flooring - Stone/Ceramic Tile, Laminate, Flooring - Wall to Wall Carpet
- Doors: Insulated Doors, French Doors
- Windows: Insulated Windows, Screens
- Basement: Partially Finished,Walk-Out Access
- Number of fireplaces: 1
- Fireplace features: Family Room
Interior area
- Total structure area: 3,182
- Total interior livable area: 3,182 sqft
- Finished area above ground: 2,500
- Finished area below ground: 682
Property
Parking
- Total spaces: 10
- Parking features: Attached, Garage Door Opener, Garage Faces Side, Paved Drive, Off Street, Paved
- Attached garage spaces: 2
- Uncovered spaces: 8
Features
- Patio & porch: Porch, Patio
- Exterior features: Porch, Patio, Pool - Inground Heated, Rain Gutters, Storage, Professional Landscaping, Sprinkler System, Decorative Lighting, Screens, Fenced Yard, Gazebo, Outdoor Gas Grill Hookup
- Has private pool: Yes
- Pool features: Pool - Inground Heated
- Fencing: Fenced/Enclosed,Fenced
Lot
- Size: 1.89 Acres
Details
- Additional structures: Gazebo
- Parcel number: 4930604
- Zoning: res
Construction
Type & style
- Home type: SingleFamily
- Architectural style: Colonial,Craftsman
- Property subtype: Single Family Residence
Materials
- Frame
- Foundation: Concrete Perimeter
- Roof: Shingle
Condition
- Year built: 2018
Utilities & green energy
- Electric: Circuit Breakers, Generator Connection
- Sewer: Private Sewer
- Water: Public
- Utilities for property: for Gas Range, for Electric Oven, for Electric Dryer, Washer Hookup, Icemaker Connection, Generator Connection, Outdoor Gas Grill Hookup
Green energy
- Energy efficient items: Thermostat
Community & neighborhood
Community
- Community features: Shopping, Park, Walk/Jog Trails, Golf, Medical Facility, House of Worship, Public School, Sidewalks
Location
- Region: Boylston
- Subdivision: Barnard Hill Estates
Other
Other facts
- Road surface type: Paved
Price history
| Date | Event | Price |
|---|---|---|
| 8/11/2025 | Sold | $1,150,000$361/sqft |
Source: MLS PIN #73384038 Report a problem | ||
| 6/6/2025 | Contingent | $1,150,000$361/sqft |
Source: MLS PIN #73384038 Report a problem | ||
| 6/2/2025 | Listed for sale | $1,150,000+22.5%$361/sqft |
Source: MLS PIN #73384038 Report a problem | ||
| 11/9/2019 | Listing removed | $939,000$295/sqft |
Source: Collins & Demac Real Estate #72520790 Report a problem | ||
| 6/18/2019 | Listed for sale | $939,000$295/sqft |
Source: Collins & Demac Real Estate #72520790 Report a problem | ||
Public tax history
Tax history is unavailable.
Find assessor info on the county website
Neighborhood: 01505
Nearby schools
GreatSchools rating
- 5/10Boylston Elementary SchoolGrades: PK-5Distance: 1.3 mi
- 8/10Tahanto Regional High SchoolGrades: 6-12Distance: 2.8 mi
Schools provided by the listing agent
- Elementary: Boylston
- Middle: Tahanto
- High: Tahanto
Source: MLS PIN. This data may not be complete. We recommend contacting the local school district to confirm school assignments for this home.
Get a cash offer in 3 minutes
Find out how much your home could sell for in as little as 3 minutes with a no-obligation cash offer.
Estimated market value$1,173,700
Get a cash offer in 3 minutes
Find out how much your home could sell for in as little as 3 minutes with a no-obligation cash offer.
Estimated market value
$1,173,700

