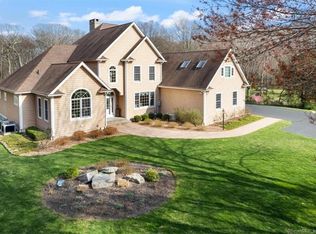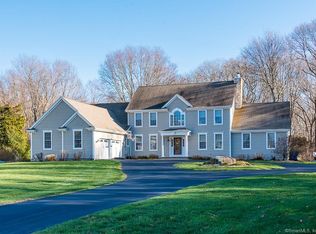Sold for $920,000 on 06/18/25
$920,000
16 Perkins Farm Road, Waterford, CT 06385
4beds
4,306sqft
Single Family Residence
Built in 2006
1.6 Acres Lot
$971,200 Zestimate®
$214/sqft
$4,422 Estimated rent
Home value
$971,200
$903,000 - $1.05M
$4,422/mo
Zestimate® history
Loading...
Owner options
Explore your selling options
What's special
Welcome to the serene cul-de-sac of 16 Perkins Farm Road, an expansive Cape Cod style that blends elegance with comfort. The professionally landscaped paths lead to a welcoming front porch and into a grand foyer with custom woodwork. High ceilings and gleaming hardwood floors enhance the open feel, while a formal dining room with fireplace, gourmet kitchen, and family room with a two-story stone fireplace create a perfect setting for both family life and entertaining. The main level includes convenient laundry, half bath, and private en-suite bedroom. The second story offers three bedrooms, two connect to a Jack & Jill bathroom, and a large bonus room offering flex space with many options. Outdoor living is a joy with a covered front porch and a bluestone patio in the backyard perfect for entertaining on summer nights. This stunning home, rich in details and upgrades, is a lifestyle opportunity not to be missed. Minutes to Waterford Beach. 2 Hours to Boston and NYC.
Zillow last checked: 8 hours ago
Listing updated: June 18, 2025 at 12:06pm
Listed by:
Tammy J. Tinnerello 860-867-6120,
William Pitt Sotheby's Int'l 860-434-2400
Bought with:
Ann Carpenter, REB.0755917
RE/MAX on the Bay
Source: Smart MLS,MLS#: 24079057
Facts & features
Interior
Bedrooms & bathrooms
- Bedrooms: 4
- Bathrooms: 4
- Full bathrooms: 3
- 1/2 bathrooms: 1
Primary bedroom
- Features: Bedroom Suite, Full Bath, Whirlpool Tub, Walk-In Closet(s), Hardwood Floor, Tile Floor
- Level: Main
- Area: 258.42 Square Feet
- Dimensions: 17.7 x 14.6
Bedroom
- Features: Hardwood Floor
- Level: Upper
- Area: 278.24 Square Feet
- Dimensions: 18.8 x 14.8
Bedroom
- Features: Full Bath, Walk-In Closet(s), Hardwood Floor
- Level: Upper
- Area: 164.16 Square Feet
- Dimensions: 14.4 x 11.4
Bedroom
- Features: Full Bath, Hardwood Floor
- Level: Upper
- Area: 248.16 Square Feet
- Dimensions: 18.8 x 13.2
Bathroom
- Level: Main
- Area: 22.56 Square Feet
- Dimensions: 4.7 x 4.8
Dining room
- Features: Gas Log Fireplace, Hardwood Floor
- Level: Main
- Area: 224.99 Square Feet
- Dimensions: 14.9 x 15.1
Family room
- Features: Hardwood Floor
- Level: Main
- Area: 135.59 Square Feet
- Dimensions: 9.1 x 14.9
Great room
- Features: Wall/Wall Carpet
- Level: Upper
- Area: 630 Square Feet
- Dimensions: 25.2 x 25
Kitchen
- Features: Breakfast Nook, Kitchen Island, Pantry, Hardwood Floor
- Level: Main
- Area: 70.38 Square Feet
- Dimensions: 13.8 x 5.1
Living room
- Features: High Ceilings, Built-in Features, Fireplace, Hardwood Floor
- Level: Main
- Area: 305.97 Square Feet
- Dimensions: 14.1 x 21.7
Office
- Features: Hardwood Floor
- Level: Main
- Area: 144.53 Square Feet
- Dimensions: 9.7 x 14.9
Heating
- Forced Air, Oil
Cooling
- Central Air
Appliances
- Included: Oven/Range, Microwave, Refrigerator, Dishwasher, Washer, Dryer, Water Heater
- Laundry: Main Level
Features
- Entrance Foyer
- Basement: Full,Unfinished
- Attic: Walk-up
- Number of fireplaces: 2
Interior area
- Total structure area: 4,306
- Total interior livable area: 4,306 sqft
- Finished area above ground: 4,306
Property
Parking
- Total spaces: 4
- Parking features: Attached, Paved, Driveway, Garage Door Opener, Private, Circular Driveway
- Attached garage spaces: 2
- Has uncovered spaces: Yes
Features
- Patio & porch: Porch, Covered, Patio
- Exterior features: Breezeway
Lot
- Size: 1.60 Acres
- Features: Few Trees, Level, Cul-De-Sac
Details
- Parcel number: 2491518
- Zoning: R-40
Construction
Type & style
- Home type: SingleFamily
- Architectural style: Cape Cod
- Property subtype: Single Family Residence
Materials
- Shake Siding, Vinyl Siding
- Foundation: Concrete Perimeter
- Roof: Shingle,Gable
Condition
- New construction: No
- Year built: 2006
Utilities & green energy
- Sewer: Public Sewer
- Water: Public
Green energy
- Energy generation: Solar
Community & neighborhood
Community
- Community features: Golf, Health Club, Library, Medical Facilities, Shopping/Mall
Location
- Region: Waterford
- Subdivision: Great Neck
HOA & financial
HOA
- Has HOA: Yes
- HOA fee: $350 annually
- Services included: Maintenance Grounds
Price history
| Date | Event | Price |
|---|---|---|
| 6/18/2025 | Sold | $920,000-7.5%$214/sqft |
Source: | ||
| 5/23/2025 | Pending sale | $995,000$231/sqft |
Source: | ||
| 4/30/2025 | Price change | $995,000-9.5%$231/sqft |
Source: | ||
| 4/3/2025 | Listed for sale | $1,100,000+19.6%$255/sqft |
Source: | ||
| 1/28/2025 | Listing removed | $7,650$2/sqft |
Source: Zillow Rentals Report a problem | ||
Public tax history
| Year | Property taxes | Tax assessment |
|---|---|---|
| 2025 | $14,550 +4.8% | $622,840 |
| 2024 | $13,889 +17.3% | $622,840 +11.6% |
| 2023 | $11,836 +1.4% | $558,310 +31.9% |
Find assessor info on the county website
Neighborhood: 06385
Nearby schools
GreatSchools rating
- 7/10Great Neck Elementary SchoolGrades: K-5Distance: 0.4 mi
- 5/10Clark Lane Middle SchoolGrades: 6-8Distance: 2.4 mi
- 8/10Waterford High SchoolGrades: 9-12Distance: 1.5 mi
Schools provided by the listing agent
- Elementary: Great Neck
- High: Waterford
Source: Smart MLS. This data may not be complete. We recommend contacting the local school district to confirm school assignments for this home.

Get pre-qualified for a loan
At Zillow Home Loans, we can pre-qualify you in as little as 5 minutes with no impact to your credit score.An equal housing lender. NMLS #10287.
Sell for more on Zillow
Get a free Zillow Showcase℠ listing and you could sell for .
$971,200
2% more+ $19,424
With Zillow Showcase(estimated)
$990,624
