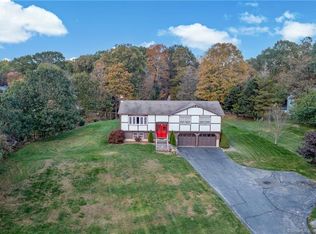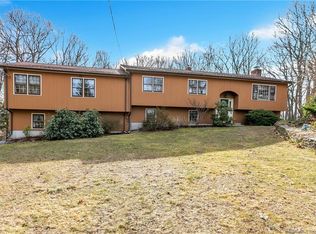Desirable Huntington location with easy access to Huntington center along with the convenience to shopping, restaurants and highways. This is truly a special house and it will pleasantly surprise you! This custom cape has a very versatile floor plan which includes a full inlaw and/or teen suite. The first floor offers an over sized formal living room with a wood burning fireplace and large bay window with views of the rolling park like 3 plus acre lot. A seamless flow into formal dining room and an open custom kitchen with new cabinets, granite counters, tiled back splash and stainless steel appliances. There are two bedrooms on the first floor with a master bedroom en suite, as well as a full remodeled hall bath. The second floor offers two additional bedrooms and a remodeled full bath. The second floor also can lead you into the inlaw apartment as well as a separate rear entrance along with a private deck. The lower level is a full finished walk out, freshly painted with new carpet, it also offer a storage/utility room and a separate unfinished area under the garage. There is all hardwood flooring throughout, central ac, updated gas furnace, on demand hot water, and a two car attached garage. This parcel offers approx three acres of private living at the end of a cul de sac. Don't miss out on this opportunity, truly one of a kind!
This property is off market, which means it's not currently listed for sale or rent on Zillow. This may be different from what's available on other websites or public sources.


