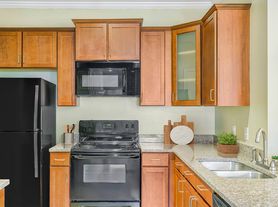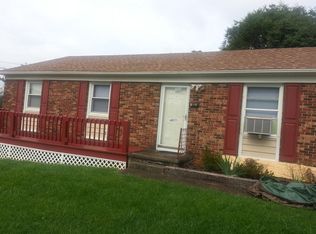Remodeled Woodfin Home with Natural Light and Downtown Convenience
Just four miles from the heart of downtown Asheville, this completely remodeled three-bedroom, one-and-a-half-bath home in Woodfin combines modern updates with charming details and easy access to future I-26.
The main level features luxury vinyl plank flooring throughout living areas and wood-look luxury vinyl tile in the kitchen and entry. Two bedrooms on this level provide comfortable sleeping quarters. The kitchen is outfitted with a refrigerator with ice maker, dishwasher, and electric range, all in stainless steel finishes. Natural light fills the open spaces, and the updated full bath includes a walk-in shower with contemporary tile surround.
Upstairs, the open loft area showcases vaulted ceilings enhanced by skylights with rustic wood trim, flooding the space with natural light. A third carpeted bedroom offers additional sleeping space, and a convenient half-bath with luxury vinyl plank flooring and its own skylight completes the upper level. The home also includes a washer and dryer for added convenience.
Outside, a spacious deck provides outdoor living space, while driveway parking offers easy access. The property offers gas heat and central air conditioning for year-round comfort.
Tenant pays all utilities. Landscaping and lawn maintenance services are included. Sorry, this property is not pet-friendly and does not accept co-signers.
House for rent
$1,850/mo
16 Pelzer St, Asheville, NC 28804
3beds
2,016sqft
Price may not include required fees and charges.
Single family residence
Available now
No pets
Central air
In unit laundry
Off street parking
Forced air
What's special
Modern updatesNatural lightOpen loft areaVaulted ceilingsStainless steel finishesSpacious deckWood-look luxury vinyl tile
- 30 days |
- -- |
- -- |
Travel times
Looking to buy when your lease ends?
Consider a first-time homebuyer savings account designed to grow your down payment with up to a 6% match & a competitive APY.
Facts & features
Interior
Bedrooms & bathrooms
- Bedrooms: 3
- Bathrooms: 2
- Full bathrooms: 1
- 1/2 bathrooms: 1
Heating
- Forced Air
Cooling
- Central Air
Appliances
- Included: Dryer, Washer
- Laundry: In Unit
Interior area
- Total interior livable area: 2,016 sqft
Property
Parking
- Parking features: Off Street
- Details: Contact manager
Features
- Exterior features: Heating system: ForcedAir, No Utilities included in rent
Details
- Parcel number: 973074220700000
Construction
Type & style
- Home type: SingleFamily
- Property subtype: Single Family Residence
Community & HOA
Location
- Region: Asheville
Financial & listing details
- Lease term: Contact For Details
Price history
| Date | Event | Price |
|---|---|---|
| 10/30/2025 | Price change | $1,850-5.1%$1/sqft |
Source: Zillow Rentals | ||
| 10/3/2025 | Listed for rent | $1,950$1/sqft |
Source: Zillow Rentals | ||

