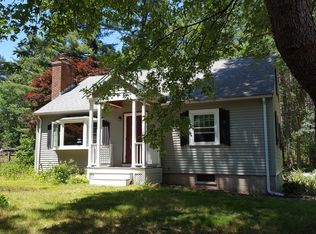Wonderful opportunity to move right into this beautiful and well maintained 3-bedroom, 2 bath Colonial with 1 car garage! Hardwood flooring throughout, you can work in your private office all on the main level, central air conditioner and gas heat are some of the extras found in this home. Updates over the past years include second flr. addition, electrical, roof and heating system, and newer 2nd floor bathroom. Exterior features include stairs leading to mudroom, vinyl siding, replacement windows, and irrigation system. All this in a great family neighborhood with a good size back yard. Easy access to routes leading to Boston. Come enjoy your new home!
This property is off market, which means it's not currently listed for sale or rent on Zillow. This may be different from what's available on other websites or public sources.
