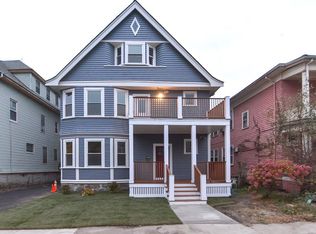Beautifully renovated spacious 1st floor unit offering an open floor plan with high ceiling, loads of recessed lighting, stained hardwood flooring, and a contemporary flair thruout. Enjoy cooking and entertaining in a brand new kitchen with Shaker style cabinetry, Quartz counter-top, stainless steel appliances, and subway tiled backsplash. This unit offers 3 good sized bedrooms, and a master bedroom with a master bathroom for privacy. Both bathrooms are modernized with chic tile walls and flooring. The exterior of the building has been repainted, and this unit has new Pella vinyl replacement windows, HVAC system, electrical, walls, doors, trims, fresh interior paint, and so much more. This is one of the best priced units available with such large square footage! Located within close proximity to Franklin Park Zoo, golf course, South Bay, and I-93. Take advantage of the low interest rates, as it may be cheaper to buy than it is to rent in Boston. Virtual tour and floor plan available.
This property is off market, which means it's not currently listed for sale or rent on Zillow. This may be different from what's available on other websites or public sources.
