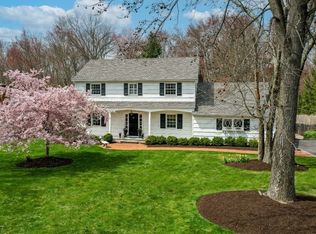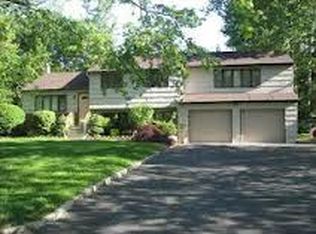Spacious living with a poolside setting -- this sprawling Colonial, set on almost ½ acre, checks off all the boxes -- a serene cul-de-sac location convenient to Chatham’s top-ranked area schools, a fenced yard with in-ground pool privately set against a backdrop of dedicated park lands, two fireplaces, hardwood floors, a renovated kitchen and open concept family room, inviting living room and formal dining room, a three-season sunroom, master suite, two-car attached garage, central air conditioning, and more. Distinctive herring bone patterned floors with ribbon banding in the entry foyer set the tone for the home. The bright, inviting fireside living room with picture window flows seamlessly into the formal dining room with bay window -- perfect for easy entertaining -- while an open concept kitchen and step-down family room with focal brick fireplace are designed for comfortable, leisure living. Light custom cabinetry, granite countertops and tile floors define the kitchen, complete with a seated breakfast peninsula and a breakfast area with sliders that open to an expansive rear deck that enjoys pool and backyard views. A light-filled sunroom off the deck and family room is set beneath a high, beamed ceiling, surrounded by six sets of generous sliders that capture property views on three sides. Access from the family room to the two-car attached garage adds convenience, with a powder room located nearby. Spacious bedrooms with generous double closets reside on the second floor, along with a full hall bath, double vanity and tub shower. The master suite enjoys an adjoining master bath with frameless shower. Bessler pull-down hallway stairs lead to attic storage. The finished lower level recreation room is anchored on wall-to-wall carpeting, offering additional informal spaces. A large laundry room/utility room and workshop complete this level. This delightful home is turnkey ready and waiting for the fortunate homebuyer.
This property is off market, which means it's not currently listed for sale or rent on Zillow. This may be different from what's available on other websites or public sources.

