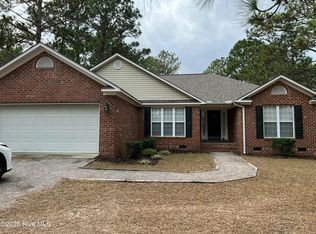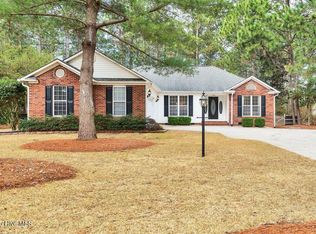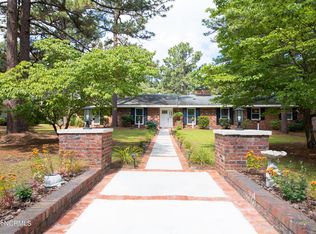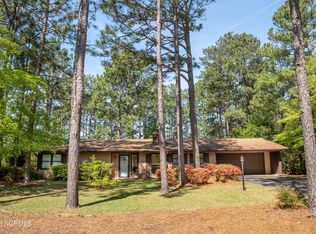Cute ranch style home located on an exceptionally large lot, with mature landscaping and tons of privacy. A cozy den/family room with wood burning fireplace and french doors leads out to a spacious deck canopied by a beautiful dogwood tree. A split bedroom floor plan, with two living spaces, an updated kitchen, formal dining room and breakfast nook. A nice versatile floor plan on a fabulous lot and at an affordable price. Come check it out!
This property is off market, which means it's not currently listed for sale or rent on Zillow. This may be different from what's available on other websites or public sources.




