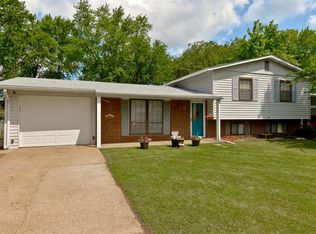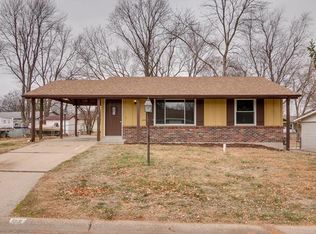Closed
Listing Provided by:
Bill W Roemer 314-629-8861,
Main St. Real Estate
Bought with: Golden Oak Premier Realty
Price Unknown
16 Oxbow Rd, Saint Peters, MO 63376
4beds
1,648sqft
Single Family Residence
Built in 1970
8,977.72 Square Feet Lot
$272,500 Zestimate®
$--/sqft
$2,166 Estimated rent
Home value
$272,500
$253,000 - $292,000
$2,166/mo
Zestimate® history
Loading...
Owner options
Explore your selling options
What's special
Located in the desirable Country Hill Estate subdivision. This 3-bedroom, 1 full bath and 1 half bath on the main level a finished lower level that offers a large family room along with an office/bedroom and full bath adding plenty of additional living area. The seller is leaving the washer and dryer, and all appliances. The house has had many updates including a new roof, furnace 8 years ago. The siding was installed in 2023, and all the windows have been upgraded as well. The backyard is completely fenced and has a nice size deck for your outdoor relaxing. DON'T MISS THIS ONE.
Zillow last checked: 8 hours ago
Listing updated: January 20, 2026 at 08:42am
Listing Provided by:
Bill W Roemer 314-629-8861,
Main St. Real Estate
Bought with:
Todd Schowalter, 2019013367
Golden Oak Premier Realty
Source: MARIS,MLS#: 25023620 Originating MLS: St. Louis Association of REALTORS
Originating MLS: St. Louis Association of REALTORS
Facts & features
Interior
Bedrooms & bathrooms
- Bedrooms: 4
- Bathrooms: 3
- Full bathrooms: 2
- 1/2 bathrooms: 1
- Main level bathrooms: 2
- Main level bedrooms: 3
Primary bedroom
- Features: Floor Covering: Laminate, Wall Covering: Some
- Level: Main
- Area: 130
- Dimensions: 13 x 10
Bedroom
- Features: Floor Covering: Laminate, Wall Covering: Some
- Level: Main
- Area: 100
- Dimensions: 10 x 10
Primary bathroom
- Features: Floor Covering: Laminate, Wall Covering: Some
- Level: Main
- Area: 25
- Dimensions: 5 x 5
Bathroom
- Features: Floor Covering: Ceramic Tile, Wall Covering: None
- Level: Main
- Area: 40
- Dimensions: 8 x 5
Bathroom
- Features: Floor Covering: Laminate, Wall Covering: Some
- Level: Main
- Area: 90
- Dimensions: 9 x 10
Bathroom
- Features: Floor Covering: Ceramic Tile, Wall Covering: None
- Level: Lower
- Area: 45
- Dimensions: 9 x 5
Bonus room
- Features: Floor Covering: Carpeting, Wall Covering: None
- Level: Lower
- Area: 252
- Dimensions: 21 x 12
Family room
- Features: Floor Covering: Laminate, Wall Covering: Some
- Level: Main
- Area: 240
- Dimensions: 15 x 16
Kitchen
- Features: Floor Covering: Laminate, Wall Covering: None
- Level: Main
- Area: 180
- Dimensions: 20 x 9
Recreation room
- Features: Floor Covering: Laminate, Wall Covering: None
- Level: Lower
- Area: 336
- Dimensions: 24 x 14
Storage
- Features: Floor Covering: Concrete, Wall Covering: None
- Level: Lower
- Area: 154
- Dimensions: 22 x 7
Heating
- Forced Air, Natural Gas
Cooling
- Central Air, Electric
Appliances
- Included: Gas Water Heater
Features
- Basement: Full,Partially Finished,Concrete
- Has fireplace: No
- Fireplace features: Recreation Room
Interior area
- Total structure area: 1,648
- Total interior livable area: 1,648 sqft
- Finished area above ground: 1,036
- Finished area below ground: 612
Property
Parking
- Total spaces: 2
- Parking features: RV Access/Parking, Covered
- Garage spaces: 1
- Carport spaces: 1
- Covered spaces: 2
Features
- Levels: One
Lot
- Size: 8,977 sqft
- Dimensions: 90-115-64-115
Details
- Parcel number: 201114493000144.0000000
- Special conditions: Standard
Construction
Type & style
- Home type: SingleFamily
- Architectural style: Traditional,Ranch
- Property subtype: Single Family Residence
Condition
- Year built: 1970
Utilities & green energy
- Sewer: Public Sewer
- Water: Public
Community & neighborhood
Location
- Region: Saint Peters
- Subdivision: Country Hill Estates
Other
Other facts
- Listing terms: Cash,FHA,Other
- Ownership: Private
- Road surface type: Concrete
Price history
| Date | Event | Price |
|---|---|---|
| 5/13/2025 | Sold | -- |
Source: | ||
| 4/23/2025 | Pending sale | $254,000$154/sqft |
Source: | ||
| 4/22/2025 | Listed for sale | $254,000$154/sqft |
Source: | ||
| 5/22/2017 | Sold | -- |
Source: Public Record Report a problem | ||
| 5/19/2005 | Sold | -- |
Source: Public Record Report a problem | ||
Public tax history
| Year | Property taxes | Tax assessment |
|---|---|---|
| 2025 | -- | $39,349 +4.8% |
| 2024 | $2,689 +0.1% | $37,538 |
| 2023 | $2,686 +21.1% | $37,538 +29.5% |
Find assessor info on the county website
Neighborhood: 63376
Nearby schools
GreatSchools rating
- 4/10Lewis & Clark Elementary SchoolGrades: 3-5Distance: 0.3 mi
- 9/10Dr. Bernard J. Dubray Middle SchoolGrades: 6-8Distance: 0.6 mi
- 8/10Ft. Zumwalt East High SchoolGrades: 9-12Distance: 1.7 mi
Schools provided by the listing agent
- Elementary: Lewis & Clark Elem.
- Middle: Dubray Middle
- High: Ft. Zumwalt East High
Source: MARIS. This data may not be complete. We recommend contacting the local school district to confirm school assignments for this home.
Get a cash offer in 3 minutes
Find out how much your home could sell for in as little as 3 minutes with a no-obligation cash offer.
Estimated market value$272,500
Get a cash offer in 3 minutes
Find out how much your home could sell for in as little as 3 minutes with a no-obligation cash offer.
Estimated market value
$272,500

