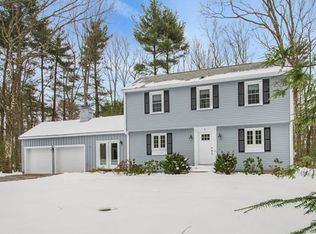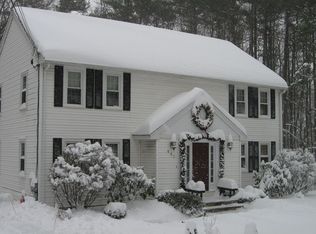Smart style, smart buy! Beautifully Designed 5 Bedroom Cape! Elegant living room is tucked away with a cozy fireplace. Formal dining room that is great for dinner parties also greets you by the front door. Spacious, open kitchen includes an island and informal dining area. Sunken family room off of the kitchen will make you feel at home! Bright sun room with slider access to backyard is connected to a large bonus room with plenty of windows that can accommodate many uses. First floor Master Suite with double closets, cedar closet, and jetted tub in master bath. A quaint home office rounds out the first floor. Second level includes four good-sized bedrooms, 1.5 baths, laundry area, and ample closet space. Finished lower level includes large bonus room that can be a perfect game room or second office. A full bath is also located on the lower level. Huge backyard with deck and in-ground pool!
This property is off market, which means it's not currently listed for sale or rent on Zillow. This may be different from what's available on other websites or public sources.

