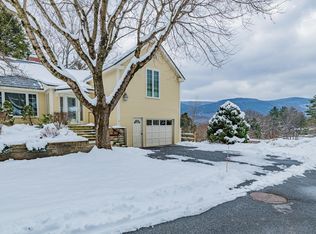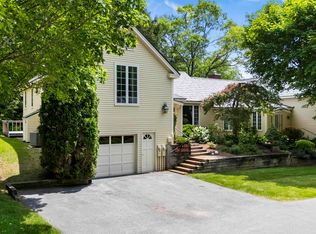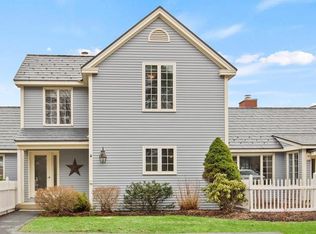Open & bright Living/Dining Area with wonderful views to the Green Mountains. Primary Suite and Guest Bedroom Suite are both privately situated on the upper level. Guest Bedroom, Bath, Den/4thBedroom and Family Room with a walk-out are all located on the lower levels. The two-tiered decks, with access from the Dining Area and Den, offer ample room for outdoor entertaining or just relaxing. New carpet in Living Room/Dining Area, central air conditioning and Buderus Boiler. Full Management team on premises. Pool, tennis & paddle tennis included. Taxes include Manchester and Manchester Village. All measurements are approximate.
This property is off market, which means it's not currently listed for sale or rent on Zillow. This may be different from what's available on other websites or public sources.



