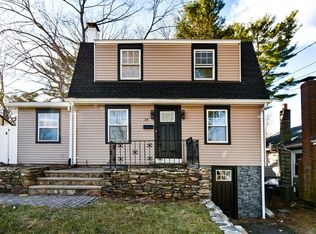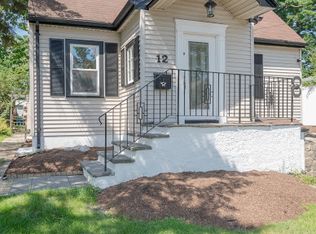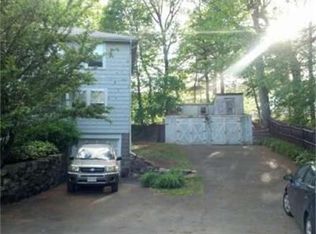Welcome to 16 Overbrook Terrace. Prepare to be totally amazed! Looking for a fully RENOVATED and UPDATED home? This is it! You'll enter into a vaulted & beamed open floor plan consisting of a family room w/wood fireplace, a dining room and the spacious all NEW kitchen. Down the hall are two bedrooms, a large NEW bathroom with tiled tub/shower. This 2 bed, 1 bath home was completely gutted and rebuilt in 2017 w/all NEW electric, NEW plumbing, NEW tiled bath, NEW heating & cooling system, NEW windows, NEW roof, NEW walls, NEW luxurious kitchen w/stainless steel appliances and granite countertops. The NEW rear mudroom features a NEW tiled slate floor, NEW laundry area and home office. Step outside and you'll access the garage and spacious unfinished lower level. This deceiving home is located on a sidestreet on the Wellesley line, and is super convenient! The Ben-Hem and Wilson schools are nearby, as are shopping and restaurants. Act quickly!
This property is off market, which means it's not currently listed for sale or rent on Zillow. This may be different from what's available on other websites or public sources.


