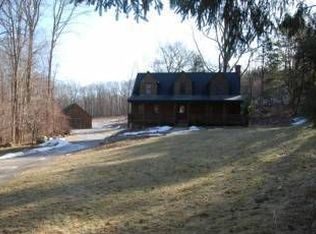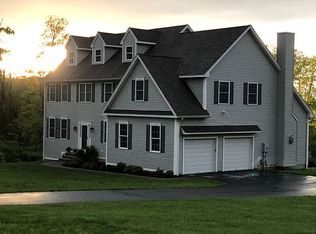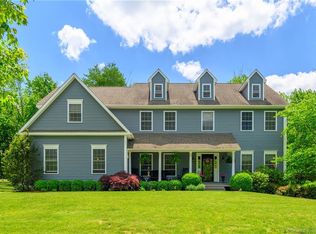Sold for $725,000
$725,000
16 Osborne Hill Road Extension, Newtown, CT 06482
3beds
2,153sqft
Single Family Residence
Built in 1999
3.43 Acres Lot
$743,500 Zestimate®
$337/sqft
$4,375 Estimated rent
Home value
$743,500
$669,000 - $825,000
$4,375/mo
Zestimate® history
Loading...
Owner options
Explore your selling options
What's special
Discover this beautifully maintained 3-bedroom, 2.5-bath home set on an expansive, professionally landscaped lot featuring a serene pond and a versatile 30x30 barn. Recent upgrades include brand-new kitchen counters and backsplash, new energy-efficient windows, durable Hardie Board siding, fresh trim, a stunning Trex deck, and bluestone walkways surrounded by lush landscaping. Inside, gleaming hardwood floors flow throughout, enjoy the stone fireplace & tastefully updated bathrooms. The spacious barn opens up endless possibilities-perfect for horse lovers, car collectors, a golf simulator, a party barn, or renovate into a potential accessory dwelling. Nestled in a peaceful, private setting, this property is a rare find-offering both tranquility and limitless potential. Don't miss this exceptional opportunity!
Zillow last checked: 8 hours ago
Listing updated: June 04, 2025 at 11:17am
Listed by:
Chris Haggerty 203-948-8011,
Around Town Real Estate LLC 203-727-8621
Bought with:
Rob McCullough, RES.0761539
William Pitt Sotheby's Int'l
Co-Buyer Agent: Laurie Mortensen
William Pitt Sotheby's Int'l
Source: Smart MLS,MLS#: 24082760
Facts & features
Interior
Bedrooms & bathrooms
- Bedrooms: 3
- Bathrooms: 3
- Full bathrooms: 2
- 1/2 bathrooms: 1
Primary bedroom
- Features: Bedroom Suite, Ceiling Fan(s), Full Bath, Stall Shower, Walk-In Closet(s), Hardwood Floor
- Level: Upper
Bedroom
- Features: Ceiling Fan(s), Hardwood Floor
- Level: Upper
Bedroom
- Features: Ceiling Fan(s), Hardwood Floor
- Level: Upper
Dining room
- Features: Hardwood Floor
- Level: Main
Family room
- Features: Balcony/Deck, Beamed Ceilings, Fireplace, Sliders, Hardwood Floor
- Level: Main
Kitchen
- Features: Breakfast Bar, Granite Counters, Dining Area, Kitchen Island, Sliders, Hardwood Floor
- Level: Main
Heating
- Forced Air, Oil
Cooling
- Central Air
Appliances
- Included: Gas Range, Microwave, Refrigerator, Dishwasher, Washer, Dryer, Water Heater
- Laundry: Lower Level
Features
- Wired for Data
- Windows: Thermopane Windows
- Basement: Full,Unfinished,Garage Access,Concrete
- Attic: Storage,Pull Down Stairs
- Number of fireplaces: 1
Interior area
- Total structure area: 2,153
- Total interior livable area: 2,153 sqft
- Finished area above ground: 2,153
Property
Parking
- Total spaces: 5
- Parking features: Attached, Barn, Driveway, Unpaved, Off Street, Garage Door Opener, Private
- Attached garage spaces: 3
- Has uncovered spaces: Yes
Accessibility
- Accessibility features: 32" Minimum Door Widths, Accessible Hallway(s), Hard/Low Nap Floors, Multiple Entries/Exits
Features
- Patio & porch: Porch, Deck
- Exterior features: Rain Gutters, Lighting, Sidewalk, Garden, Stone Wall
- Waterfront features: Waterfront
Lot
- Size: 3.43 Acres
- Features: Secluded, Few Trees, Borders Open Space, Cul-De-Sac, Landscaped, Open Lot
Details
- Additional structures: Barn(s)
- Parcel number: 212131
- Zoning: R-1
- Horses can be raised: Yes
Construction
Type & style
- Home type: SingleFamily
- Architectural style: Cape Cod
- Property subtype: Single Family Residence
Materials
- Clapboard, HardiPlank Type
- Foundation: Concrete Perimeter
- Roof: Asphalt
Condition
- New construction: No
- Year built: 1999
Utilities & green energy
- Sewer: Septic Tank
- Water: Well
- Utilities for property: Underground Utilities
Green energy
- Energy efficient items: Thermostat, Ridge Vents, Windows
Community & neighborhood
Community
- Community features: Basketball Court, Golf, Health Club, Lake, Library, Medical Facilities, Park, Pool
Location
- Region: Sandy Hook
Price history
| Date | Event | Price |
|---|---|---|
| 6/4/2025 | Sold | $725,000+9.8%$337/sqft |
Source: | ||
| 5/14/2025 | Pending sale | $660,000$307/sqft |
Source: | ||
| 3/31/2025 | Listed for sale | $660,000+78.1%$307/sqft |
Source: | ||
| 2/26/2010 | Sold | $370,500$172/sqft |
Source: | ||
Public tax history
Tax history is unavailable.
Neighborhood: Sandy Hook
Nearby schools
GreatSchools rating
- 7/10Sandy Hook Elementary SchoolGrades: K-4Distance: 3.2 mi
- 7/10Newtown Middle SchoolGrades: 7-8Distance: 4.2 mi
- 9/10Newtown High SchoolGrades: 9-12Distance: 2.7 mi
Schools provided by the listing agent
- Elementary: Sandy Hook
- Middle: Newtown,Reed
- High: Newtown
Source: Smart MLS. This data may not be complete. We recommend contacting the local school district to confirm school assignments for this home.

Get pre-qualified for a loan
At Zillow Home Loans, we can pre-qualify you in as little as 5 minutes with no impact to your credit score.An equal housing lender. NMLS #10287.


