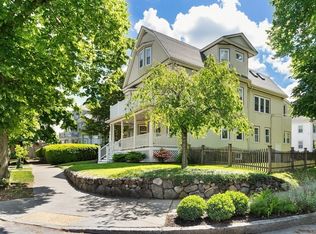Sold for $1,150,000 on 05/26/23
$1,150,000
16 Orvis Rd #2, Arlington, MA 02474
3beds
2,241sqft
Condominium
Built in 1915
-- sqft lot
$1,266,500 Zestimate®
$513/sqft
$4,801 Estimated rent
Home value
$1,266,500
$1.19M - $1.36M
$4,801/mo
Zestimate® history
Loading...
Owner options
Explore your selling options
What's special
Come be charmed by the original character of this sunlit, spacious duplex. From the stained glass windows, entry foyer w window seat & decorative fp to the sun-flooded primary suite w walk-in-closet, en suite bath and skylights. Welcoming entry foyer is open to the formal living room, open to the formal dining room complete w original built-in china cabinet. Spacious kitchen offers island for extra counter space. Sunroom/office offers powder room and full size stacked laundry. All 3 bedrooms are on the 2nd floor and have surprisingly generous closet space. The primary suite also has privacy stairs to the kitchen. Park in your garage, enjoy time on your patio, enter directly into your own mudroom and call yourself "Home!". Private, large storage room in basement. Fantastic location walkable to restaurants, shops, Capital Theatre, bike path and alewife T. OPEN HOUSES THUR, 4/6 from 4:30-6, FRI 4:00-6:30 & SAT 11-1. OFFER DEADLINE MON 4/10 by noon. Seller will consider offers anytime.
Zillow last checked: 8 hours ago
Listing updated: May 27, 2023 at 04:53pm
Listed by:
Michaela Hellman 617-259-5630,
Coldwell Banker Realty - Brookline 617-731-2447
Bought with:
I-Ching Scott
Barrett Sotheby's International Realty
Source: MLS PIN,MLS#: 73095123
Facts & features
Interior
Bedrooms & bathrooms
- Bedrooms: 3
- Bathrooms: 3
- Full bathrooms: 2
- 1/2 bathrooms: 1
Primary bedroom
- Level: Third
Bedroom 2
- Level: Third
Bedroom 3
- Level: Third
Primary bathroom
- Features: Yes
Bathroom 1
- Features: Bathroom - Half
- Level: Second
Bathroom 2
- Features: Bathroom - Full
- Level: Third
Bathroom 3
- Features: Bathroom - Full, Bathroom - Double Vanity/Sink, Bathroom - Tiled With Shower Stall
- Level: Third
Dining room
- Level: Second
Kitchen
- Level: Second
Living room
- Level: Second
Heating
- Forced Air, Natural Gas
Cooling
- Central Air
Appliances
- Laundry: Second Floor, In Unit
Features
- Sun Room, Foyer
- Has basement: Yes
- Has fireplace: No
Interior area
- Total structure area: 2,241
- Total interior livable area: 2,241 sqft
Property
Parking
- Total spaces: 1
- Parking features: Detached, Off Street
- Garage spaces: 1
Features
- Patio & porch: Deck
Details
- Parcel number: M:006.A B:0002 L:0016.2,4842740
- Zoning: R2
Construction
Type & style
- Home type: Condo
- Property subtype: Condominium
Condition
- Year built: 1915
- Major remodel year: 2011
Utilities & green energy
- Electric: Circuit Breakers
- Sewer: Public Sewer
- Water: Public
Community & neighborhood
Community
- Community features: Public Transportation, Shopping, Park, Walk/Jog Trails, Bike Path, Highway Access, Public School
Location
- Region: Arlington
HOA & financial
HOA
- Has HOA: Yes
- HOA fee: $250 monthly
- Services included: Sewer, Insurance
Price history
| Date | Event | Price |
|---|---|---|
| 5/26/2023 | Sold | $1,150,000+7%$513/sqft |
Source: MLS PIN #73095123 Report a problem | ||
| 4/5/2023 | Listed for sale | $1,074,900+26%$480/sqft |
Source: MLS PIN #73095123 Report a problem | ||
| 3/30/2016 | Sold | $853,000+23.8%$381/sqft |
Source: Public Record Report a problem | ||
| 3/9/2016 | Pending sale | $689,000$307/sqft |
Source: William Raveis R.E. & Home Services #71966685 Report a problem | ||
| 3/3/2016 | Listed for sale | $689,000+21.9%$307/sqft |
Source: William Raveis R.E. & Home Services #71966685 Report a problem | ||
Public tax history
| Year | Property taxes | Tax assessment |
|---|---|---|
| 2025 | $11,838 -6.2% | $1,099,200 -7.8% |
| 2024 | $12,625 -2.7% | $1,192,200 +3% |
| 2023 | $12,970 +1% | $1,157,000 +2.9% |
Find assessor info on the county website
Neighborhood: 02474
Nearby schools
GreatSchools rating
- 8/10Hardy Elementary SchoolGrades: K-5Distance: 0.2 mi
- 9/10Ottoson Middle SchoolGrades: 7-8Distance: 1.9 mi
- 10/10Arlington High SchoolGrades: 9-12Distance: 1.2 mi
Schools provided by the listing agent
- Elementary: Hardy
- Middle: Ottomon
- High: Arlington High
Source: MLS PIN. This data may not be complete. We recommend contacting the local school district to confirm school assignments for this home.
Get a cash offer in 3 minutes
Find out how much your home could sell for in as little as 3 minutes with a no-obligation cash offer.
Estimated market value
$1,266,500
Get a cash offer in 3 minutes
Find out how much your home could sell for in as little as 3 minutes with a no-obligation cash offer.
Estimated market value
$1,266,500
