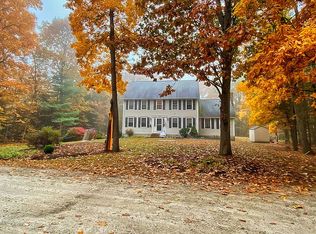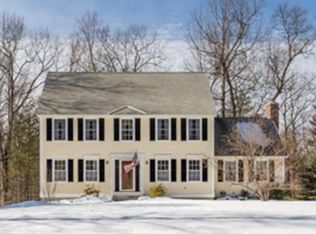Sold for $700,000 on 10/04/24
$700,000
16 Orion Rd, Pepperell, MA 01463
4beds
2,631sqft
Single Family Residence
Built in 1999
4.6 Acres Lot
$704,200 Zestimate®
$266/sqft
$3,999 Estimated rent
Home value
$704,200
$648,000 - $768,000
$3,999/mo
Zestimate® history
Loading...
Owner options
Explore your selling options
What's special
Delightful MT. LEBANON WOODS neighborhood & quiet street is home for this exceptional, crisp & clean traditional center entrance colonial boasting many improvements and upgrades*Immaculate condition complemented by careful maintenance*Exceptional, multi-acre lot affords the privilege of privacy w/sweeping lawn that is enjoyed from your spacious screened in porch*Updated landscaping including irrigation system*Paver walkway leads to welcoming entry foyer*1st floor office w/closet*Charming, oversized oak country kitchen w/island & gleaming granite flows gracefully into the attached family room w/brick fireplace & vaulted ceiling*Primary Suite boasts newer hardwood, WI closet & full bath*Upstairs baths have lovely neutral tile*Walk up to a third floor 4th bed/bonus room w/closet perfect for 2nd office/playroom/media room*Attic storage as well as full unfinished basement*Gleaming hardwood floors*Near conservation land, trails & rail trail*This peaceful sanctuary can now be yours!
Zillow last checked: 8 hours ago
Listing updated: October 08, 2024 at 06:47am
Listed by:
Meghan Parisi 508-612-0765,
Andrew J. Abu Inc., REALTORS® 508-836-3333
Bought with:
Jason Francoeur
eXp Realty
Source: MLS PIN,MLS#: 73284222
Facts & features
Interior
Bedrooms & bathrooms
- Bedrooms: 4
- Bathrooms: 3
- Full bathrooms: 3
- Main level bathrooms: 1
Primary bedroom
- Features: Ceiling Fan(s), Walk-In Closet(s), Flooring - Hardwood
- Level: Second
- Area: 247
- Dimensions: 13 x 19
Bedroom 2
- Features: Ceiling Fan(s), Closet, Flooring - Wall to Wall Carpet
- Level: Second
- Area: 180
- Dimensions: 15 x 12
Bedroom 3
- Features: Closet, Flooring - Wall to Wall Carpet
- Level: Second
- Area: 130
- Dimensions: 10 x 13
Bedroom 4
- Features: Ceiling Fan(s), Closet, Flooring - Wall to Wall Carpet, Attic Access
- Level: Third
- Area: 256
- Dimensions: 16 x 16
Primary bathroom
- Features: Yes
Bathroom 1
- Features: Bathroom - Full, Bathroom - Tiled With Tub & Shower, Lighting - Overhead
- Level: Main,First
- Area: 54
- Dimensions: 6 x 9
Bathroom 2
- Features: Bathroom - Full, Bathroom - Tiled With Tub & Shower
- Level: Second
- Area: 72
- Dimensions: 9 x 8
Bathroom 3
- Features: Bathroom - Full, Bathroom - Tiled With Tub & Shower
- Level: Second
- Area: 80
- Dimensions: 10 x 8
Dining room
- Features: Flooring - Hardwood, Chair Rail, Lighting - Overhead
- Level: First
- Area: 169
- Dimensions: 13 x 13
Family room
- Features: Ceiling Fan(s), Vaulted Ceiling(s), Flooring - Hardwood, Open Floorplan
- Level: First
- Area: 352
- Dimensions: 16 x 22
Kitchen
- Features: Flooring - Hardwood, Pantry, Countertops - Stone/Granite/Solid, Kitchen Island, Country Kitchen, Recessed Lighting, Lighting - Pendant
- Level: First
- Area: 377
- Dimensions: 29 x 13
Office
- Features: Closet, Flooring - Wall to Wall Carpet
- Level: First
- Area: 130
- Dimensions: 13 x 10
Heating
- Forced Air, Oil
Cooling
- Central Air
Appliances
- Laundry: Electric Dryer Hookup, Washer Hookup, In Basement
Features
- Closet, Lighting - Overhead, Office, Foyer, Walk-up Attic, Internet Available - Unknown
- Flooring: Tile, Carpet, Hardwood, Flooring - Wall to Wall Carpet, Flooring - Hardwood
- Doors: Storm Door(s)
- Windows: Insulated Windows, Screens
- Basement: Full,Interior Entry,Garage Access,Concrete,Unfinished
- Number of fireplaces: 1
- Fireplace features: Family Room
Interior area
- Total structure area: 2,631
- Total interior livable area: 2,631 sqft
Property
Parking
- Total spaces: 8
- Parking features: Under, Garage Door Opener, Paved Drive, Paved
- Attached garage spaces: 2
- Uncovered spaces: 6
Features
- Patio & porch: Porch - Enclosed, Deck - Composite
- Exterior features: Porch - Enclosed, Deck - Composite, Storage, Professional Landscaping, Sprinkler System, Decorative Lighting, Screens
Lot
- Size: 4.60 Acres
- Features: Wooded, Gentle Sloping, Sloped
Details
- Parcel number: M:0033 B:0129 L:00000,3249867
- Zoning: TNR
Construction
Type & style
- Home type: SingleFamily
- Architectural style: Colonial
- Property subtype: Single Family Residence
Materials
- Frame
- Foundation: Concrete Perimeter
- Roof: Shingle
Condition
- Year built: 1999
Utilities & green energy
- Electric: Generator, Circuit Breakers, 200+ Amp Service, Generator Connection
- Sewer: Private Sewer
- Water: Public
- Utilities for property: for Electric Range, for Electric Oven, for Electric Dryer, Washer Hookup, Generator Connection
Green energy
- Energy efficient items: Thermostat
Community & neighborhood
Security
- Security features: Security System
Community
- Community features: Walk/Jog Trails, Conservation Area, Private School, Public School
Location
- Region: Pepperell
Other
Other facts
- Road surface type: Paved
Price history
| Date | Event | Price |
|---|---|---|
| 10/4/2024 | Sold | $700,000+0%$266/sqft |
Source: MLS PIN #73284222 Report a problem | ||
| 9/3/2024 | Listed for sale | $699,900+158.6%$266/sqft |
Source: MLS PIN #73284222 Report a problem | ||
| 4/9/1999 | Sold | $270,650$103/sqft |
Source: Public Record Report a problem | ||
Public tax history
| Year | Property taxes | Tax assessment |
|---|---|---|
| 2025 | $9,887 +15.8% | $675,800 +13.6% |
| 2024 | $8,538 +2.1% | $595,000 +7.7% |
| 2023 | $8,363 +4.1% | $552,400 +23.2% |
Find assessor info on the county website
Neighborhood: 01463
Nearby schools
GreatSchools rating
- 7/10Varnum Brook Elementary SchoolGrades: K-4Distance: 1.9 mi
- 4/10Nissitissit Middle SchoolGrades: 5-8Distance: 2.1 mi
- 8/10North Middlesex Regional High SchoolGrades: 9-12Distance: 2.2 mi
Schools provided by the listing agent
- Elementary: Varnum Brook
- Middle: Nissitissit
- High: North Middlesex
Source: MLS PIN. This data may not be complete. We recommend contacting the local school district to confirm school assignments for this home.

Get pre-qualified for a loan
At Zillow Home Loans, we can pre-qualify you in as little as 5 minutes with no impact to your credit score.An equal housing lender. NMLS #10287.
Sell for more on Zillow
Get a free Zillow Showcase℠ listing and you could sell for .
$704,200
2% more+ $14,084
With Zillow Showcase(estimated)
$718,284
