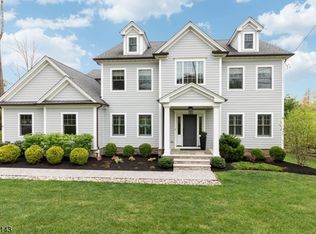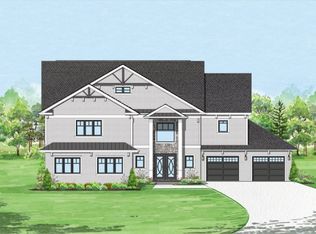Traditional meets modern in this charming split level located in one of Berkeley Heights most sought-after neighborhoods. From the moment you walk in the door you feel welcome and at home. The warm palette and the open floor plan draw you into the LR and DR. Recently renovated kitchen boasts gleaming white and gray cabinets with brass hardware, granite countertops and stainless steel appliances. Fantastic Great Room is flooded with light courtesy of multitude of windows and a slider to the large, level backyard. This open concept space is perfect for everyday living or entertaining. 2nd fl features MB suite w/full bath, 2 additional bedrooms and the main hall bath. The ground floor offers an office, laundry room & garage access. LL offers extra living space and storage. Simply perfect!
This property is off market, which means it's not currently listed for sale or rent on Zillow. This may be different from what's available on other websites or public sources.

