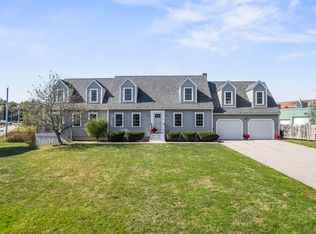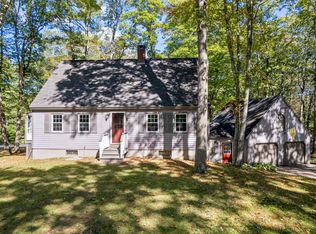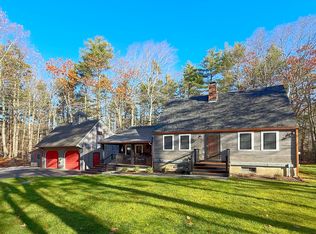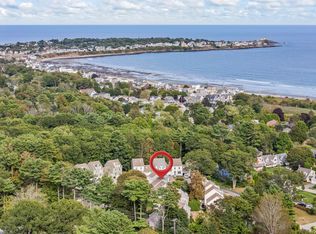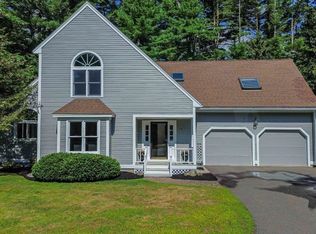Welcome to this nicely updated, move-in ready home in the Orchard Farms Development with access to the York River via the neighborhood boat launch and new dock (2024), only an 8 minute walk to the river. The open concept kitchen and dining area is great for entertaining with a spacious deck off of the dining area for an outside dining/entertaining option. Living room, family room and a half bath all on the first floor. The second floor has a large primary bedroom with walk-in closet, 3 additional bedrooms and 1 full bath with linen closet. The large basement is currently being used as a workout space, laundry area, and storage space. The 2 car attached garage has ample space for vehicles and storage.
Active
$749,000
16 Orchard Farm Road, York, ME 03909
4beds
1,764sqft
Est.:
Single Family Residence
Built in 1986
0.47 Acres Lot
$728,500 Zestimate®
$425/sqft
$8/mo HOA
What's special
Large basementFamily room
- 35 days |
- 1,698 |
- 88 |
Likely to sell faster than
Zillow last checked: 8 hours ago
Listing updated: December 13, 2025 at 11:32pm
Listed by:
Anchor Real Estate
Source: Maine Listings,MLS#: 1643928
Tour with a local agent
Facts & features
Interior
Bedrooms & bathrooms
- Bedrooms: 4
- Bathrooms: 2
- Full bathrooms: 1
- 1/2 bathrooms: 1
Primary bedroom
- Features: Walk-In Closet(s)
- Level: Second
- Area: 191.52 Square Feet
- Dimensions: 15.42 x 12.42
Bedroom 2
- Features: Closet
- Level: Second
- Area: 132.19 Square Feet
- Dimensions: 11.75 x 11.25
Bedroom 3
- Features: Closet
- Level: Second
- Area: 194.62 Square Feet
- Dimensions: 15.67 x 12.42
Bedroom 4
- Features: Closet
- Level: Second
- Area: 135 Square Feet
- Dimensions: 12 x 11.25
Dining room
- Level: First
- Area: 169.65 Square Feet
- Dimensions: 15.08 x 11.25
Family room
- Level: First
- Area: 157.92 Square Feet
- Dimensions: 14.1 x 11.2
Kitchen
- Level: First
- Area: 149.96 Square Feet
- Dimensions: 13.33 x 11.25
Living room
- Level: First
- Area: 174.71 Square Feet
- Dimensions: 15.42 x 11.33
Heating
- Baseboard, Hot Water
Cooling
- None
Features
- Flooring: Carpet, Wood, Luxury Vinyl
- Basement: Bulkhead,Interior Entry
- Has fireplace: No
Interior area
- Total structure area: 1,764
- Total interior livable area: 1,764 sqft
- Finished area above ground: 1,764
- Finished area below ground: 0
Video & virtual tour
Property
Parking
- Total spaces: 2
- Parking features: Garage - Attached
- Attached garage spaces: 2
Features
- Patio & porch: Deck
Lot
- Size: 0.47 Acres
Details
- Parcel number: YORKM0053B0005B
- Zoning: RES 1-B
Construction
Type & style
- Home type: SingleFamily
- Architectural style: Garrison
- Property subtype: Single Family Residence
Materials
- Roof: Shingle
Condition
- Year built: 1986
Utilities & green energy
- Electric: Circuit Breakers
- Sewer: Public Sewer
- Water: Public
Community & HOA
Community
- Subdivision: The Orchard Farm Association
HOA
- Has HOA: Yes
- HOA fee: $100 annually
Location
- Region: York
Financial & listing details
- Price per square foot: $425/sqft
- Tax assessed value: $542,600
- Annual tax amount: $4,558
- Date on market: 11/19/2025
Estimated market value
$728,500
$692,000 - $765,000
$3,106/mo
Price history
Price history
| Date | Event | Price |
|---|---|---|
| 11/19/2025 | Listed for sale | $749,000+15.9%$425/sqft |
Source: | ||
| 7/3/2023 | Sold | $646,000+4.4%$366/sqft |
Source: | ||
| 3/27/2023 | Pending sale | $619,000$351/sqft |
Source: | ||
| 3/11/2023 | Contingent | $619,000$351/sqft |
Source: | ||
| 3/8/2023 | Listed for sale | $619,000+32%$351/sqft |
Source: | ||
Public tax history
Public tax history
| Year | Property taxes | Tax assessment |
|---|---|---|
| 2024 | $4,558 +10.9% | $542,600 +11.6% |
| 2023 | $4,109 +2.1% | $486,300 +3.3% |
| 2022 | $4,024 +0.9% | $470,700 +17.4% |
Find assessor info on the county website
BuyAbility℠ payment
Est. payment
$3,711/mo
Principal & interest
$2904
Property taxes
$537
Other costs
$270
Climate risks
Neighborhood: York Harbor
Nearby schools
GreatSchools rating
- 9/10York Middle SchoolGrades: 5-8Distance: 0.6 mi
- 8/10York High SchoolGrades: 9-12Distance: 2.4 mi
- NAVillage Elementary School-YorkGrades: K-1Distance: 0.9 mi
- Loading
- Loading
