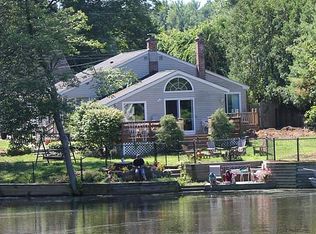Sold for $405,000
$405,000
16 Olmstead Road, Enfield, CT 06082
3beds
1,948sqft
Single Family Residence
Built in 1993
1.04 Acres Lot
$425,200 Zestimate®
$208/sqft
$2,747 Estimated rent
Home value
$425,200
$387,000 - $468,000
$2,747/mo
Zestimate® history
Loading...
Owner options
Explore your selling options
What's special
Lovingly updated 3-4 bedroom split level home is located in an ideal location in Enfield. A covered front porch invites you and your guests to your front entry. Inside there is new flooring throughout all levels of the home. An open floor plan on the main level creates a great gathering space for entertaining with living room, kitchen, & dining areas, and french doors opening to the deck. Vaulted ceilings with 2 skylights add abundant natural daylight to the living areas. Upstairs you will find the large primary bedroom suite with cathedral ceiling, private full bathroom, and a walk-in closet. 2 guest bedrooms and a main full bathroom complete the bedroom level. The ground level is a walkout in the rear with private entrance and high ceilings which creates a wonderful additional living space / guest suite with a kitchen, dining area, large family room, office/guestroom with large closet, and a light and airy bathroom. There is a relaxing outdoor patio off the ground level with colorful plantings to enjoy. New windows, new side entry covered porch, new roof 2024, gas heat and central A/C. Basement contains the laundry area, additional storage, and can be easily finished. Home is located on a level 1+ acre lot in a country setting while being close to schools, recreational amenities, and minutes to shopping/dining.
Zillow last checked: 8 hours ago
Listing updated: February 08, 2025 at 06:04pm
Listed by:
Gary R. Girouard 860-965-5793,
Vision Real Estate 860-673-1125
Bought with:
Amy Mateus, REB.0793436
Grace Group Realty LLC
Source: Smart MLS,MLS#: 24043706
Facts & features
Interior
Bedrooms & bathrooms
- Bedrooms: 3
- Bathrooms: 2
- Full bathrooms: 2
Primary bedroom
- Features: Skylight, Cathedral Ceiling(s), Bedroom Suite, Walk-In Closet(s), Laminate Floor
- Level: Upper
- Area: 210 Square Feet
- Dimensions: 14 x 15
Bedroom
- Features: Engineered Wood Floor
- Level: Upper
- Area: 144 Square Feet
- Dimensions: 12 x 12
Bedroom
- Features: Engineered Wood Floor
- Level: Upper
- Area: 132 Square Feet
- Dimensions: 11 x 12
Dining room
- Features: Skylight, Vaulted Ceiling(s), French Doors, Engineered Wood Floor
- Level: Main
- Area: 144 Square Feet
- Dimensions: 12 x 12
Family room
- Features: Engineered Wood Floor
- Level: Lower
- Area: 187 Square Feet
- Dimensions: 17 x 11
Kitchen
- Features: Vaulted Ceiling(s), Engineered Wood Floor
- Level: Main
- Area: 120 Square Feet
- Dimensions: 10 x 12
Living room
- Features: Bay/Bow Window, Engineered Wood Floor
- Level: Main
- Area: 240 Square Feet
- Dimensions: 12 x 20
Office
- Features: Walk-In Closet(s), Wall/Wall Carpet
- Level: Lower
- Area: 180 Square Feet
- Dimensions: 15 x 12
Other
- Features: Breakfast Bar, Breakfast Nook, French Doors, Patio/Terrace, Engineered Wood Floor
- Level: Lower
- Area: 270 Square Feet
- Dimensions: 18 x 15
Heating
- Forced Air, Natural Gas
Cooling
- Central Air
Appliances
- Included: Oven/Range, Refrigerator, Dishwasher, Washer, Dryer, Gas Water Heater, Water Heater
- Laundry: Lower Level
Features
- Open Floorplan
- Doors: Storm Door(s), French Doors
- Windows: Thermopane Windows
- Basement: Full
- Attic: Access Via Hatch
- Has fireplace: No
Interior area
- Total structure area: 1,948
- Total interior livable area: 1,948 sqft
- Finished area above ground: 1,228
- Finished area below ground: 720
Property
Parking
- Total spaces: 4
- Parking features: None, Driveway, Paved, Asphalt
- Has uncovered spaces: Yes
Features
- Levels: Multi/Split
- Patio & porch: Deck, Patio
Lot
- Size: 1.04 Acres
- Features: Level, Open Lot
Details
- Parcel number: 538611
- Zoning: R44
Construction
Type & style
- Home type: SingleFamily
- Architectural style: Split Level
- Property subtype: Single Family Residence
Materials
- Vinyl Siding
- Foundation: Concrete Perimeter
- Roof: Asphalt
Condition
- New construction: No
- Year built: 1993
Utilities & green energy
- Sewer: Public Sewer
- Water: Public
Green energy
- Energy efficient items: Doors, Windows
Community & neighborhood
Community
- Community features: Library, Playground, Public Rec Facilities
Location
- Region: Enfield
- Subdivision: Hazardville
Price history
| Date | Event | Price |
|---|---|---|
| 2/7/2025 | Sold | $405,000-1.2%$208/sqft |
Source: | ||
| 1/18/2025 | Pending sale | $409,900$210/sqft |
Source: | ||
| 11/29/2024 | Listed for sale | $409,900$210/sqft |
Source: | ||
Public tax history
| Year | Property taxes | Tax assessment |
|---|---|---|
| 2025 | $7,080 +4% | $201,700 +0.1% |
| 2024 | $6,809 +0.7% | $201,400 |
| 2023 | $6,759 +8.6% | $201,400 |
Find assessor info on the county website
Neighborhood: Hazardville
Nearby schools
GreatSchools rating
- 7/10Eli Whitney SchoolGrades: 3-5Distance: 0.1 mi
- 5/10John F. Kennedy Middle SchoolGrades: 6-8Distance: 1.9 mi
- 5/10Enfield High SchoolGrades: 9-12Distance: 2 mi
Schools provided by the listing agent
- Elementary: Eli Whitney
- High: Enfield
Source: Smart MLS. This data may not be complete. We recommend contacting the local school district to confirm school assignments for this home.

Get pre-qualified for a loan
At Zillow Home Loans, we can pre-qualify you in as little as 5 minutes with no impact to your credit score.An equal housing lender. NMLS #10287.
