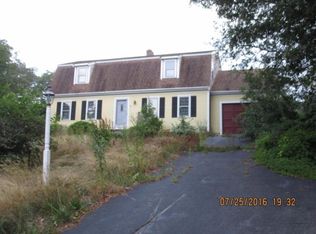Privacy prevails in this well sought after W. Barnstable neighborhood! This hidden gem Colonial features 3 bedrooms, 2.5 baths with attached 2 car garage. Warm & cozy family room with gas fireplace, built-ins, Bay/Bow window & French door that opens to the light & bright dining/living room with fireplace & access to deck overlooking a very private backyard. Kitchen with custom cabinetry, tile backsplash &. brick fireplace with pizza oven. 1st floor laundry with half bath. 3 bedrooms upstairs including master with private full bath & slider to deck with distant views of Sandy Neck. Extra living space in the finished walkout lower level with wood burning fireplace. Close proximity to Rte. 6 for commuters. Gas heat, central air, upgraded well water system & passing Title V.
This property is off market, which means it's not currently listed for sale or rent on Zillow. This may be different from what's available on other websites or public sources.
