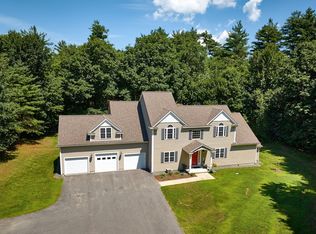Warm and Inviting Colonial set on a private lot with plenty of place for play and relaxation. A winning combination of privacy and neighborhood setting. Country porch entry to a vaulted foyer. Light and bright spacious cherry kitchen open to family room with plenty of natural sunlight, a cathedral ceiling and a wood burning fireplace. Oak floors on main level and hickory floors upstairs add to the charm. Dining room opens with french doors onto a huge deck for your additional outdoor pleasure. The master bedroom has a large palladian window to welcome the sun and the moon, 2 walk-in closets and a master bath with shower, jetted tub and 2 sinks. 9 rooms, 4 bedrooms, 2 1/2 baths and a partially finished basement with beautiful wood panels. Plenty of space for family, home office and/or remote schooling, storage, and sophistication. New furnace and pride of ownership. Near Quabbin Reservoir Gate and The Swift River, easy commute to Mass Pike & close to the Center of Town.
This property is off market, which means it's not currently listed for sale or rent on Zillow. This may be different from what's available on other websites or public sources.

