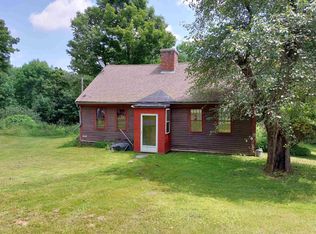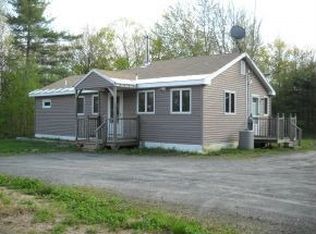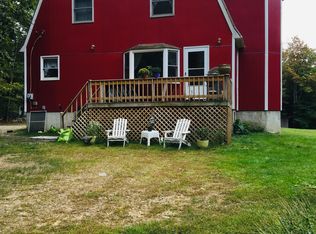Sweet Crockett log cape, in a private location, beautifully maintained with Post & Beam interior & V-grove pine, flat interior walls. Kitchen & Dining Room combo, with U-shaped work area, white cabinetry, triple bow window above the sink, Formica counter top, gas stove, tile & pine floor. Exposed beams, lots of windows, lovely floors recently refinished. Dramatic LR with vaulted ceiling. First FLR BDR and updated full bath. Nice enclosed porch, can be used as a mudroom, and enters into a spare room for use as a guest room or craft room. Heavy timber plank stairway to the 2nd FLR loft or family room, with patio door to small exterior deck. MBDR with vaulted ceiling, ceiling fan and lovely refinished pine floor. Entry deck with door into the screened porch and into the kitchen. Terrific recreational area, for kayaking and fishing in near by Sand Pond, Stone Pond & Ashuelot Lake. Excellent mountain biking, and snowmobile trails that connect to larger trails, right across the street.
This property is off market, which means it's not currently listed for sale or rent on Zillow. This may be different from what's available on other websites or public sources.



