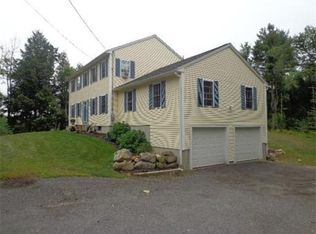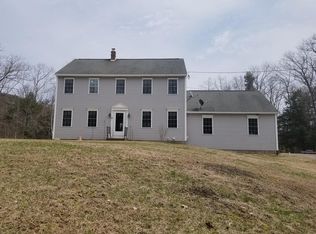Sold for $418,700
$418,700
16 Old Pierce Rd, Ashburnham, MA 01430
3beds
1,872sqft
Single Family Residence
Built in 2002
1.91 Acres Lot
$497,400 Zestimate®
$224/sqft
$3,234 Estimated rent
Home value
$497,400
$468,000 - $527,000
$3,234/mo
Zestimate® history
Loading...
Owner options
Explore your selling options
What's special
What more can you ask for? This gorgeous updated colonial has great commuting access to Route 119, fantastic hardwood floors, completely remodeled kitchen, living room, bedrooms, well...everything has been remodeled! The kitchen is open, bright, and a perfect space for entertaining or just making dinner. Fantastic open flow to the dining room or the front to back living room with gorgeous new mantle. Upstairs you will find a comfortable landing, and 3 large bedrooms. The primary bedroom's walk-in closet is a phenomenal space! This home has so much to offer, with an improved drive, new appliances, and private surroundings yet close to major route access, all within the Ashburnham school system, this home is one to see!
Zillow last checked: 8 hours ago
Listing updated: March 13, 2023 at 08:13am
Listed by:
Kelly Brown 978-413-2288,
Coldwell Banker Realty - Leominster 978-840-4014
Bought with:
Tammy C. Morrison
Tammy Morrison Real Estate
Source: MLS PIN,MLS#: 73051067
Facts & features
Interior
Bedrooms & bathrooms
- Bedrooms: 3
- Bathrooms: 2
- Full bathrooms: 1
- 1/2 bathrooms: 1
- Main level bathrooms: 1
Primary bedroom
- Features: Walk-In Closet(s), Flooring - Wall to Wall Carpet
- Level: Second
Bedroom 2
- Features: Closet, Flooring - Wall to Wall Carpet
- Level: Second
Bedroom 3
- Features: Closet, Flooring - Wall to Wall Carpet
- Level: Second
Bathroom 1
- Features: Bathroom - Half
- Level: Main,First
Bathroom 2
- Features: Bathroom - Half, Closet
- Level: Second
Dining room
- Features: Flooring - Hardwood
- Level: Main,First
Kitchen
- Features: Flooring - Hardwood, Countertops - Stone/Granite/Solid, Countertops - Upgraded, Kitchen Island, Remodeled
- Level: Main,First
Living room
- Features: Flooring - Hardwood
- Level: Main,First
Heating
- Baseboard, Oil
Cooling
- None
Appliances
- Included: Water Heater, Range, Dishwasher, Microwave, Refrigerator
- Laundry: Electric Dryer Hookup, Washer Hookup
Features
- Flooring: Hardwood
- Doors: Insulated Doors
- Windows: Insulated Windows
- Basement: Full
- Number of fireplaces: 1
- Fireplace features: Living Room
Interior area
- Total structure area: 1,872
- Total interior livable area: 1,872 sqft
Property
Parking
- Total spaces: 10
- Parking features: Off Street
- Uncovered spaces: 10
Features
- Patio & porch: Deck
- Exterior features: Deck
Lot
- Size: 1.91 Acres
- Features: Wooded, Level
Details
- Parcel number: 3573602
- Zoning: Green Busi
Construction
Type & style
- Home type: SingleFamily
- Architectural style: Colonial
- Property subtype: Single Family Residence
Materials
- Frame
- Foundation: Concrete Perimeter
- Roof: Shingle
Condition
- Year built: 2002
Utilities & green energy
- Sewer: Private Sewer
- Water: Private
- Utilities for property: for Electric Range, for Electric Dryer, Washer Hookup
Community & neighborhood
Community
- Community features: Park, Walk/Jog Trails, Golf, Conservation Area, House of Worship, Private School, Public School
Location
- Region: Ashburnham
Other
Other facts
- Road surface type: Paved
Price history
| Date | Event | Price |
|---|---|---|
| 2/28/2023 | Sold | $418,700-0.1%$224/sqft |
Source: MLS PIN #73051067 Report a problem | ||
| 12/1/2022 | Price change | $419,000-1.4%$224/sqft |
Source: MLS PIN #73051067 Report a problem | ||
| 11/12/2022 | Price change | $425,000-3.2%$227/sqft |
Source: MLS PIN #73051067 Report a problem | ||
| 11/4/2022 | Price change | $439,000-2.4%$235/sqft |
Source: MLS PIN #73051067 Report a problem | ||
| 10/21/2022 | Listed for sale | $450,000+135%$240/sqft |
Source: MLS PIN #73051067 Report a problem | ||
Public tax history
| Year | Property taxes | Tax assessment |
|---|---|---|
| 2025 | $6,135 +13.6% | $412,600 +20.3% |
| 2024 | $5,402 +3.8% | $343,000 +9.1% |
| 2023 | $5,203 -4.7% | $314,400 +8.7% |
Find assessor info on the county website
Neighborhood: 01430
Nearby schools
GreatSchools rating
- 4/10Briggs Elementary SchoolGrades: PK-5Distance: 5.6 mi
- 6/10Overlook Middle SchoolGrades: 6-8Distance: 6.3 mi
- 8/10Oakmont Regional High SchoolGrades: 9-12Distance: 6.3 mi
Get a cash offer in 3 minutes
Find out how much your home could sell for in as little as 3 minutes with a no-obligation cash offer.
Estimated market value$497,400
Get a cash offer in 3 minutes
Find out how much your home could sell for in as little as 3 minutes with a no-obligation cash offer.
Estimated market value
$497,400

