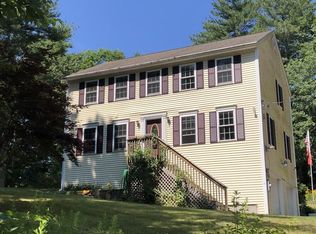Spacious Country Colonial on a 5+ acre corner lot. Original owners, built in 1992. Over 2,200 square feet of living area. Open concept Kitchen, Dining, and Living rooms with slider to a large private deck. Huge laundry room, Family room/Office and 1/2 bath complete the 1st floor. 3 Bedrooms, 2 Full baths, and a large Bonus room - or 4th bedroom- complete the 2nd floor. Basement also has a heated finished space that would make a nice playroom. Oversized detached 2 car garage also has plenty of storage on the 2nd level. Paved circular drive offers plenty of parking. Walking distance to the Quabbin Reservoir for nature lovers.
This property is off market, which means it's not currently listed for sale or rent on Zillow. This may be different from what's available on other websites or public sources.
