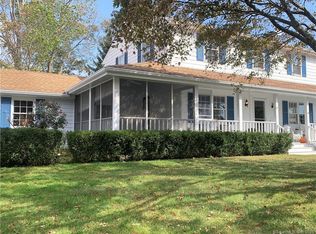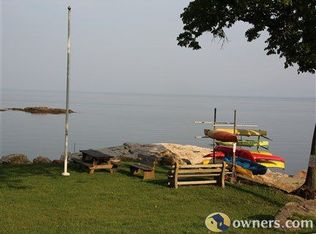Sold for $916,000 on 04/11/25
$916,000
16 Old Pawson Road, Branford, CT 06405
2beds
2,332sqft
Single Family Residence
Built in 1964
0.5 Acres Lot
$1,054,500 Zestimate®
$393/sqft
$5,253 Estimated rent
Home value
$1,054,500
$939,000 - $1.19M
$5,253/mo
Zestimate® history
Loading...
Owner options
Explore your selling options
What's special
Water Views, Beach Rights, Prime location! Welcome to your dream home, perfectly nestled in the highly sought-after Pawson Park area of Branford! This delightful ranch-style home is a harmonious blend of location, comfort & ease of living. Step inside to discover a freshly painted interior that radiates new warmth & energy, complemented by modern lighting that artfully illuminates every corner. Cozy up by one of the two charming fireplaces on chilly evenings that not only serve as captivating focal points, but also exudes an inviting ambience that enhances your living experience. The spacious living room is adorned with wide plank hardwood floors & custom built-ins, creating an open canvas that invites you to express your unique design flair. The kitchen has the prime view of the backyard, & imagine, sipping your morning coffee in the sun-filled breakfast nook as gentle sunlight dances across serene water views-it's the perfect way to start each day! The main level layout features two inviting bedrooms, while the finished lower level provides ample space for guest lodging or create your own personal home theater or recreation area. Step outside through sliding glass doors onto a spacious deck off the kitchen where your back yard oasis awaits you. Whether after just returning from a swim at the private, sandy beach just steps away, showering off in the outdoor shower, hosting summer barbecues, or simply just relaxing, this backyard is sure to become your favorite retreat. Embrace this rare opportunity to create something special here in this prime location and create the lifestyle you deserve. Linden Shore district is a special tax district and has a 1.1 mill - Includes beach rights, kayak racks, maintenance of 3/4 mile of beautiful shoreline.
Zillow last checked: 8 hours ago
Listing updated: April 12, 2025 at 03:26pm
Listed by:
VICKY AND TEAM AT WILLIAM RAVEIS REAL ESTATE,
Vicky Welch 203-215-4990,
William Raveis Real Estate 203-433-4387
Bought with:
Cindy Puccino, RES.0555534
RE/MAX Alliance
Source: Smart MLS,MLS#: 24076406
Facts & features
Interior
Bedrooms & bathrooms
- Bedrooms: 2
- Bathrooms: 3
- Full bathrooms: 3
Primary bedroom
- Features: Ceiling Fan(s), Hardwood Floor
- Level: Main
- Area: 180 Square Feet
- Dimensions: 12 x 15
Bedroom
- Features: Laundry Hookup, Hardwood Floor
- Level: Main
- Area: 192 Square Feet
- Dimensions: 12 x 16
Dining room
- Features: Beamed Ceilings, Built-in Features, Fireplace, Hardwood Floor
- Level: Main
- Area: 195 Square Feet
- Dimensions: 13 x 15
Kitchen
- Features: Balcony/Deck, Breakfast Nook, Patio/Terrace, Vinyl Floor
- Level: Main
- Area: 441 Square Feet
- Dimensions: 21 x 21
Living room
- Features: Beamed Ceilings, Built-in Features, Fireplace, Hardwood Floor
- Level: Main
- Area: 360 Square Feet
- Dimensions: 15 x 24
Office
- Level: Main
- Area: 90 Square Feet
- Dimensions: 9 x 10
Rec play room
- Level: Lower
- Area: 192 Square Feet
- Dimensions: 12 x 16
Heating
- Hot Water, Electric, Natural Gas
Cooling
- Attic Fan, Ceiling Fan(s)
Appliances
- Included: Electric Range, Refrigerator, Dishwasher, Washer, Dryer, Gas Water Heater, Tankless Water Heater
- Laundry: Main Level
Features
- Basement: Full,Heated,Finished,Hatchway Access
- Attic: Pull Down Stairs
- Number of fireplaces: 2
Interior area
- Total structure area: 2,332
- Total interior livable area: 2,332 sqft
- Finished area above ground: 1,654
- Finished area below ground: 678
Property
Parking
- Total spaces: 6
- Parking features: Attached, Paved
- Attached garage spaces: 2
Features
- Has view: Yes
- View description: Water
- Has water view: Yes
- Water view: Water
- Waterfront features: Walk to Water, Beach Access
Lot
- Size: 0.50 Acres
Details
- Parcel number: 1067088
- Zoning: R3
Construction
Type & style
- Home type: SingleFamily
- Architectural style: Ranch
- Property subtype: Single Family Residence
Materials
- Shingle Siding
- Foundation: Concrete Perimeter
- Roof: Asphalt
Condition
- New construction: No
- Year built: 1964
Utilities & green energy
- Sewer: Public Sewer
- Water: Public
Community & neighborhood
Community
- Community features: Library, Tennis Court(s)
Location
- Region: Branford
- Subdivision: Pawson Park
Price history
| Date | Event | Price |
|---|---|---|
| 4/13/2025 | Listing removed | $799,000$343/sqft |
Source: | ||
| 4/12/2025 | Listed for sale | $799,000-12.8%$343/sqft |
Source: | ||
| 4/11/2025 | Sold | $916,000+14.6%$393/sqft |
Source: | ||
| 3/9/2025 | Pending sale | $799,000$343/sqft |
Source: | ||
| 3/3/2025 | Listed for sale | $799,000+231.5%$343/sqft |
Source: | ||
Public tax history
| Year | Property taxes | Tax assessment |
|---|---|---|
| 2025 | $10,471 +13.2% | $489,300 +61.2% |
| 2024 | $9,254 -12.8% | $303,600 -14.5% |
| 2023 | $10,611 +1.5% | $355,000 |
Find assessor info on the county website
Neighborhood: 06405
Nearby schools
GreatSchools rating
- 8/10Mary R. Tisko SchoolGrades: PK-4Distance: 2.2 mi
- 6/10Francis Walsh Intermediate SchoolGrades: 5-8Distance: 2.4 mi
- 5/10Branford High SchoolGrades: 9-12Distance: 2.2 mi
Schools provided by the listing agent
- Elementary: Mary R. Tisko
- Middle: Francis Walsh
- High: Branford
Source: Smart MLS. This data may not be complete. We recommend contacting the local school district to confirm school assignments for this home.

Get pre-qualified for a loan
At Zillow Home Loans, we can pre-qualify you in as little as 5 minutes with no impact to your credit score.An equal housing lender. NMLS #10287.
Sell for more on Zillow
Get a free Zillow Showcase℠ listing and you could sell for .
$1,054,500
2% more+ $21,090
With Zillow Showcase(estimated)
$1,075,590
