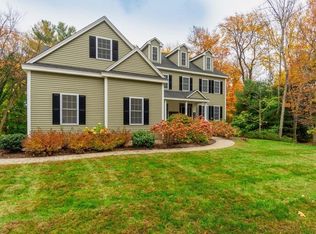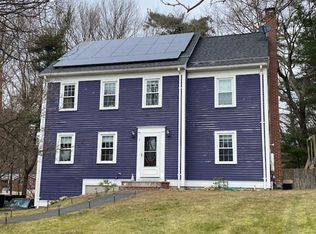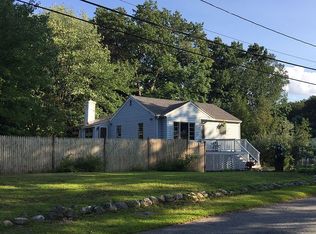HOME & LAND! A rare opportunity, the 1st time offered for sale ever - custom-built ranch with full basement nicely sited on 1.25 ACRES of level, beautiful LAND. A spacious LR with custom slate-stone fireplace and hardwood floors opens to kitchen/dining room combo. Updated/retro look in the kitchen is just right with solid-surface counters, deep sink & double ovens. Dining area offers a glimpse of your private oasis, as does the screened-in porch. Hardwood floors thruout - including under the carpet in the bedrooms. The attached one-car garage offers additional toilet facilities. New architectural shingle roof in 2019; full basement with good ceiling height is ideal for workshop/laundry space. Sunny, open land with gardens & & perennials.
This property is off market, which means it's not currently listed for sale or rent on Zillow. This may be different from what's available on other websites or public sources.


