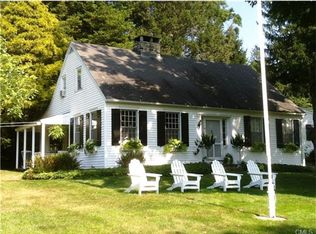The Dower House. Triple-mint, move-in condition and available immediately.Originally built in 1879 as a home for the dowager to the adjoining estate. This home on 3+ acres was completely gut renovated to update all systems, and yet to maintain its historic integrity. Re-imagined by interior designer John Michael Murphy, in calm shades and weathered textures to reference its long history. All new baths and chef's kitchen, along with redesigned floor-plan and layout. 5 Bedrooms, including a half-floor Master Suite with bath, sitting room and private terrace. One further ensuite bedroom/bath, plus three additional bedrooms, with 3 Full and 2 half baths. Brand-new stone and marble kitchen featuring SubZero and Wolf appliances, with adjoining windowed breakfast room overlooking the property. Main floor laundry with washer and dryer. Living room with bay windows and fireplace, adjacent to oversize coffered-ceiling dining room with second fireplace. New energy efficient gas three-zone central heating and cooling, plus full home generator. New plumbing and electrical throughout. Attached 3-car garage with bonus room above. Separate Barn with half-bath and garden storage. Planting pergola with mature ivy completes the buildings. 3+ acres of newly landscaped and mature grounds, open flat meadow, long private drive. A bucolic classic Washington home reimagined for the 21st century and beyond.
This property is off market, which means it's not currently listed for sale or rent on Zillow. This may be different from what's available on other websites or public sources.
