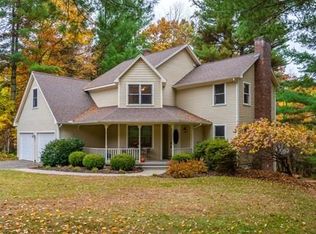Sold for $435,000 on 10/15/25
$435,000
16 Old Farm Rd, Palmer, MA 01069
3beds
1,869sqft
Single Family Residence
Built in 1993
0.84 Acres Lot
$438,400 Zestimate®
$233/sqft
$2,533 Estimated rent
Home value
$438,400
$403,000 - $473,000
$2,533/mo
Zestimate® history
Loading...
Owner options
Explore your selling options
What's special
LOCATION Alert! Nestled in the one of the most highly sought after subdivisions -High Meadows Estates, this charming Cape sits on a beautiful .84-acre lot. Offering the comfort of one-floor living, the first level boasts a private en suite w/ a pocket door to a full bath. The spacious eat-in kitchen features stainless steel appliances and a breakfast bar, and opens to a private deck—perfect for enjoying meals al fresco. The cozy living rm features a brick hearth fireplace & connects to the formal dining rm. Upstairs, the main bedroom impresses w/ three closets, a tandem full bth, & a walk-in cedar closet just outside the hall. An additional bedroom completes the second floor. The lower level offers plenty of room for expansion or added living space. Welcome home to 16 Old Farm Rd—where comfort meets location! Fabulous backyard w/ storage shed a bonus! Seller states upgrades: Roof (2011), hot water tank (2015), Seller to install leachfield prior to closing
Zillow last checked: 8 hours ago
Listing updated: October 15, 2025 at 12:06pm
Listed by:
Team Cuoco 413-333-7776,
Cuoco & Co. Real Estate 413-333-7776,
Brenda Cuoco 413-214-5365
Bought with:
Carrie Abysalh
RE/MAX Prof Associates
Source: MLS PIN,MLS#: 73383715
Facts & features
Interior
Bedrooms & bathrooms
- Bedrooms: 3
- Bathrooms: 2
- Full bathrooms: 2
Primary bedroom
- Features: Bathroom - Full, Cedar Closet(s), Closet, Flooring - Wall to Wall Carpet
- Level: Second
Bedroom 2
- Features: Ceiling Fan(s), Closet, Flooring - Wall to Wall Carpet
- Level: First
Bedroom 3
- Features: Ceiling Fan(s), Closet, Flooring - Wall to Wall Carpet
- Level: Second
Primary bathroom
- Features: Yes
Bathroom 1
- Features: Bathroom - Full, Bathroom - With Shower Stall, Closet - Linen, Flooring - Laminate
- Level: First
Bathroom 2
- Features: Bathroom - Full, Bathroom - With Tub & Shower, Closet - Linen, Flooring - Laminate, Countertops - Stone/Granite/Solid
- Level: Second
Dining room
- Features: Flooring - Wall to Wall Carpet
- Level: First
Kitchen
- Features: Ceiling Fan(s), Flooring - Laminate, Dining Area, French Doors, Breakfast Bar / Nook, Chair Rail, Deck - Exterior, Exterior Access
- Level: First
Living room
- Features: Flooring - Wall to Wall Carpet
- Level: First
Heating
- Forced Air, Propane
Cooling
- Central Air
Appliances
- Laundry: Electric Dryer Hookup, Washer Hookup, In Basement
Features
- Flooring: Carpet, Laminate
- Basement: Full,Interior Entry,Bulkhead,Concrete,Unfinished
- Number of fireplaces: 1
- Fireplace features: Living Room
Interior area
- Total structure area: 1,869
- Total interior livable area: 1,869 sqft
- Finished area above ground: 1,869
Property
Parking
- Total spaces: 8
- Parking features: Attached, Garage Door Opener, Paved Drive, Off Street, Paved
- Attached garage spaces: 2
- Uncovered spaces: 6
Features
- Patio & porch: Deck - Wood
- Exterior features: Deck - Wood, Storage
Lot
- Size: 0.84 Acres
- Features: Wooded
Details
- Parcel number: M:8 B:138,3144836
- Zoning: SR
Construction
Type & style
- Home type: SingleFamily
- Architectural style: Cape
- Property subtype: Single Family Residence
Materials
- Frame
- Foundation: Concrete Perimeter
- Roof: Shingle
Condition
- Year built: 1993
Utilities & green energy
- Electric: Circuit Breakers, 200+ Amp Service
- Sewer: Private Sewer
- Water: Private
- Utilities for property: for Electric Range, for Electric Dryer, Washer Hookup
Community & neighborhood
Location
- Region: Palmer
- Subdivision: High Meadows Estates
Other
Other facts
- Road surface type: Paved
Price history
| Date | Event | Price |
|---|---|---|
| 10/15/2025 | Sold | $435,000+1.2%$233/sqft |
Source: MLS PIN #73383715 Report a problem | ||
| 7/27/2025 | Contingent | $430,000$230/sqft |
Source: MLS PIN #73383715 Report a problem | ||
| 6/11/2025 | Listed for sale | $430,000+152.9%$230/sqft |
Source: MLS PIN #73383715 Report a problem | ||
| 6/3/1993 | Sold | $170,000$91/sqft |
Source: Public Record Report a problem | ||
Public tax history
| Year | Property taxes | Tax assessment |
|---|---|---|
| 2025 | $7,888 +7.2% | $434,600 +10.3% |
| 2024 | $7,356 +1.5% | $394,000 +5.7% |
| 2023 | $7,249 +5.1% | $372,900 +15.7% |
Find assessor info on the county website
Neighborhood: 01069
Nearby schools
GreatSchools rating
- 4/10Old Mill Pond Elementary SchoolGrades: PK-5Distance: 3.4 mi
- 5/10Palmer High SchoolGrades: 6-12Distance: 3.3 mi
Schools provided by the listing agent
- High: Palmer
Source: MLS PIN. This data may not be complete. We recommend contacting the local school district to confirm school assignments for this home.

Get pre-qualified for a loan
At Zillow Home Loans, we can pre-qualify you in as little as 5 minutes with no impact to your credit score.An equal housing lender. NMLS #10287.
Sell for more on Zillow
Get a free Zillow Showcase℠ listing and you could sell for .
$438,400
2% more+ $8,768
With Zillow Showcase(estimated)
$447,168