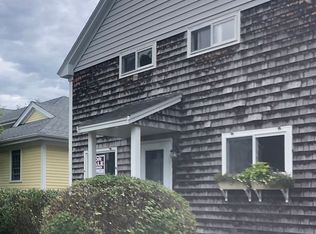Closed
Listed by:
Brett Mulvey,
Tate & Foss Sotheby's International Rlty 603-964-8028
Bought with: KW Coastal and Lakes & Mountains Realty/Portsmouth
$1,150,000
16 Ocean View Avenue, Rye, NH 03870
3beds
1,760sqft
Single Family Residence
Built in 1987
2,614 Square Feet Lot
$1,211,700 Zestimate®
$653/sqft
$5,141 Estimated rent
Home value
$1,211,700
$1.14M - $1.30M
$5,141/mo
Zestimate® history
Loading...
Owner options
Explore your selling options
What's special
Ideally located a stone's throw from Wallis Sands Beach, the modern touches, crisp coastal décor, custom tile work and elegant lighting make this home a delightful beachside retreat. The wood floors of the spacious living room shine while the gourmet kitchen is a chef's dream with ample storage space for all your culinary needs. A nearby dining area is perfect for intimate gatherings while the separate office is ideal for squeezing in a little work. The second floor affords peace and tranquility. Each of the bedrooms serve as a serene sanctuary, with calming colors and the sound of waves crashing on the shore in the background. An additional office space works well as a fourth bedroom. The designer bathrooms provide a spa-like respite for cleaning off salt, sand, or daily stresses. Outside, the property is just as impressive, with opportunities for al fresco dining, sunbathing, or simply relaxing and taking in the salty air. Throw out the welcome mat or enjoy your own private retreat, head to the beach to dip your toes in the sand, scooter along Ocean Boulevard to Kook’s for a taco, Odiorne Point for a concert, or Downtown Portsmouth for shopping and dinner. Whether looking for a year-round residence or luxurious vacation home, this beachside property will exceed your every expectation. Tour today and begin enjoying your new lifestyle by summer. Open House scheduled for April 22nd has been CANCELLED.
Zillow last checked: 8 hours ago
Listing updated: June 06, 2023 at 08:50am
Listed by:
Brett Mulvey,
Tate & Foss Sotheby's International Rlty 603-964-8028
Bought with:
Kelsey Marden
KW Coastal and Lakes & Mountains Realty/Portsmouth
Source: PrimeMLS,MLS#: 4946366
Facts & features
Interior
Bedrooms & bathrooms
- Bedrooms: 3
- Bathrooms: 2
- Full bathrooms: 1
- 3/4 bathrooms: 1
Heating
- Oil, Baseboard
Cooling
- None
Appliances
- Included: Dryer, Microwave, Electric Range, Refrigerator, Washer, Electric Water Heater, Wine Cooler
Features
- Flooring: Carpet, Tile, Vinyl Plank
- Basement: Bulkhead,Dirt Floor,Sump Pump,Interior Entry
Interior area
- Total structure area: 2,628
- Total interior livable area: 1,760 sqft
- Finished area above ground: 1,760
- Finished area below ground: 0
Property
Parking
- Total spaces: 2
- Parking features: Paved, Driveway, Off Street, Parking Spaces 2
- Has uncovered spaces: Yes
Features
- Levels: Two
- Stories: 2
- Patio & porch: Patio
Lot
- Size: 2,614 sqft
- Features: Level
Details
- Parcel number: RYEEM194B025
- Zoning description: GRES
Construction
Type & style
- Home type: SingleFamily
- Architectural style: Colonial
- Property subtype: Single Family Residence
Materials
- Timber Frame, Vinyl Exterior
- Foundation: Concrete, Stone, Stone w/ Skim Coating
- Roof: Asphalt Shingle
Condition
- New construction: No
- Year built: 1987
Utilities & green energy
- Electric: 100 Amp Service
- Sewer: Private Sewer
Community & neighborhood
Location
- Region: Rye
Price history
| Date | Event | Price |
|---|---|---|
| 8/25/2025 | Listing removed | $4,250$2/sqft |
Source: PrimeMLS #5055433 Report a problem | ||
| 8/7/2025 | Listed for rent | $4,250-15%$2/sqft |
Source: PrimeMLS #5055433 Report a problem | ||
| 8/6/2025 | Listing removed | -- |
Source: Owner Report a problem | ||
| 7/5/2025 | Listed for sale | $1,195,000$679/sqft |
Source: Owner Report a problem | ||
| 7/1/2025 | Listing removed | $1,195,000$679/sqft |
Source: | ||
Public tax history
| Year | Property taxes | Tax assessment |
|---|---|---|
| 2024 | $6,438 +7.8% | $743,400 |
| 2023 | $5,970 +14.8% | $743,400 -0.2% |
| 2022 | $5,201 +2.2% | $745,200 +49.7% |
Find assessor info on the county website
Neighborhood: 03870
Nearby schools
GreatSchools rating
- 8/10Rye Elementary SchoolGrades: PK-4Distance: 1.1 mi
- 8/10Rye Junior High SchoolGrades: 5-8Distance: 1.8 mi
Schools provided by the listing agent
- Elementary: Rye Elementary School
- Middle: Rye Junior High School
- High: Portsmouth High School
- District: Greenland Sch District SAU #50
Source: PrimeMLS. This data may not be complete. We recommend contacting the local school district to confirm school assignments for this home.
Get a cash offer in 3 minutes
Find out how much your home could sell for in as little as 3 minutes with a no-obligation cash offer.
Estimated market value$1,211,700
Get a cash offer in 3 minutes
Find out how much your home could sell for in as little as 3 minutes with a no-obligation cash offer.
Estimated market value
$1,211,700
