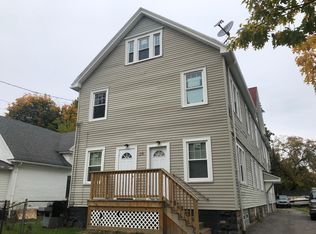Closed
$85,000
16 Oakman St, Rochester, NY 14605
3beds
920sqft
Single Family Residence
Built in 1940
5,662.8 Square Feet Lot
$89,000 Zestimate®
$92/sqft
$1,429 Estimated rent
Home value
$89,000
$84,000 - $95,000
$1,429/mo
Zestimate® history
Loading...
Owner options
Explore your selling options
What's special
JUST THE CUTEST HOUSE IN THE NEIGHBORHOOD AND SUCH A GREAT BUY!! TALK ABOUT AFFORDABLE LIVING AND LOW TAXES! FEELS LIKE A NEW BUILD WITH A NEW FRONT PORCH AND STAIRS, NEW CARPETING, NEW VINYL FLOORING, NEW PAINT, NEW LIGHTING FIXTURES, A NEW BATHROOM, NEW ROOF IN 2017, 1986 FURNACE JUST CLEANED AND CHECKED AND THREE FULL BEDROOMS AND A POSSIBLE NOOK FOR A CHILD'S BED OR SMALL OFFICE! QUIET NEIGHBORHOOD AND A DEEP FENCED IN BACK YARD! DON'T WAIT OR IT'LL BE GONE! CLOSE TO ALL AMENITIES AND THE HEART OF ROCHESTER ATTRACTIONS!
SQUARE FOOTAGE REFLECTS A FINISHED ATTIC NOW, DIFFERING FROM PUBLIC RECORD.
Zillow last checked: 8 hours ago
Listing updated: March 28, 2025 at 05:33pm
Listed by:
Joan E. Kulikowski 585-330-9905,
Apple Valley Realty
Bought with:
Mitchell Ladd, 10401320475
Ladd Exclusive Realty
Source: NYSAMLSs,MLS#: R1583006 Originating MLS: Rochester
Originating MLS: Rochester
Facts & features
Interior
Bedrooms & bathrooms
- Bedrooms: 3
- Bathrooms: 1
- Full bathrooms: 1
- Main level bathrooms: 1
- Main level bedrooms: 2
Bedroom 1
- Level: First
Bedroom 1
- Level: First
Bedroom 2
- Level: Second
Bedroom 2
- Level: Second
Bedroom 3
- Level: Second
Bedroom 3
- Level: Second
Basement
- Level: Basement
Basement
- Level: Basement
Den
- Level: Second
Den
- Level: Second
Foyer
- Level: First
Foyer
- Level: First
Kitchen
- Level: First
Kitchen
- Level: First
Kitchen
- Level: First
Kitchen
- Level: First
Laundry
- Level: Basement
Laundry
- Level: Basement
Living room
- Level: First
Living room
- Level: First
Heating
- Gas, Forced Air
Appliances
- Included: Gas Water Heater, Washer
- Laundry: In Basement
Features
- Breakfast Area, Entrance Foyer, Eat-in Kitchen, Separate/Formal Living Room, Natural Woodwork, Main Level Primary, Programmable Thermostat
- Flooring: Carpet, Hardwood, Luxury Vinyl, Varies
- Windows: Storm Window(s), Thermal Windows, Wood Frames
- Basement: Full,Sump Pump
- Has fireplace: No
Interior area
- Total structure area: 920
- Total interior livable area: 920 sqft
Property
Parking
- Parking features: No Garage, No Driveway
Features
- Exterior features: Dirt Driveway, Fence, Gas Grill
- Fencing: Partial
Lot
- Size: 5,662 sqft
- Dimensions: 40 x 150
- Features: Near Public Transit, Rectangular, Rectangular Lot, Residential Lot
Details
- Parcel number: 26140010646000010080000000
- Special conditions: Standard
Construction
Type & style
- Home type: SingleFamily
- Architectural style: Cape Cod
- Property subtype: Single Family Residence
Materials
- Block, Concrete, Wood Siding, Copper Plumbing, PEX Plumbing
- Foundation: Block
- Roof: Asphalt,Shingle
Condition
- Resale
- Year built: 1940
Utilities & green energy
- Electric: Circuit Breakers
- Sewer: Connected
- Water: Connected, Public
- Utilities for property: Cable Available, Sewer Connected, Water Connected
Community & neighborhood
Location
- Region: Rochester
- Subdivision: Upper Falls
Other
Other facts
- Listing terms: Cash,Conventional,FHA,VA Loan
Price history
| Date | Event | Price |
|---|---|---|
| 3/24/2025 | Sold | $85,000$92/sqft |
Source: | ||
| 2/20/2025 | Pending sale | $85,000$92/sqft |
Source: | ||
| 1/10/2025 | Listed for sale | $85,000+214.8%$92/sqft |
Source: | ||
| 4/26/2007 | Sold | $27,000$29/sqft |
Source: Public Record Report a problem | ||
Public tax history
| Year | Property taxes | Tax assessment |
|---|---|---|
| 2024 | -- | $42,500 +112.5% |
| 2023 | -- | $20,000 |
| 2022 | -- | $20,000 |
Find assessor info on the county website
Neighborhood: Upper Falls
Nearby schools
GreatSchools rating
- 2/10School 9 Dr Martin Luther King JrGrades: PK-6Distance: 0.4 mi
- 3/10School 58 World Of Inquiry SchoolGrades: PK-12Distance: 1.3 mi
- 3/10School 54 Flower City Community SchoolGrades: PK-6Distance: 1.2 mi
Schools provided by the listing agent
- District: Rochester
Source: NYSAMLSs. This data may not be complete. We recommend contacting the local school district to confirm school assignments for this home.
