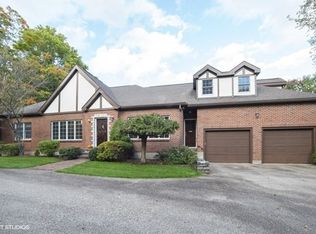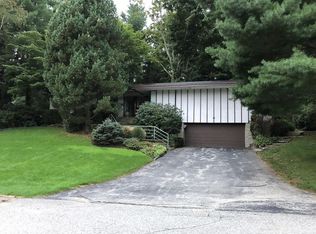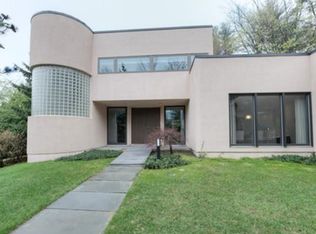Here it is the best of both worlds! Sprawling 4 Bedroom Ranch in desirable West Side neighborhood offers suburban living with access to restaurants, arts/entertainment, shops, and schools/colleges. This home features Fireplaced Living Room, cabinet packed Kitchen, Dining Room with access to Sun Room for casual gatherings and peaceful moments, Home Office/Library with hardwood floors and built in book cases and desk for much needed space. The Master Suite is an ideal escape with private deck and Full Bath, 2 additional Bedrooms complete this level. Enjoy additional living space in the finished walk out Lower Level, 2-car garage with direct access into your home - just ideal with New England weather. Updates include windows (2018), 3 exterior doors (2018) roof (2006) and oil tank. What a great opportunity to make this your home. Welcome Home!
This property is off market, which means it's not currently listed for sale or rent on Zillow. This may be different from what's available on other websites or public sources.


