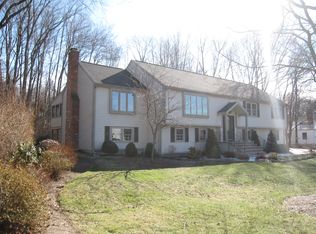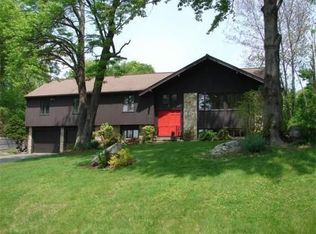A truly interesting contemporary home nestled on a 3/4 acre corner lot. This beautiful home offers gracious living with a very open and free flowing floor plan. Impressive 2 story foyer. Vaulted ceilings with skylights provide lots of natural lighting. Three sliders to wrap around deck. Private balcony off master bedroom. Cozy deck between in home office suite and main house. Double fireplace opening into living and dining rooms. Finished basement with full bathroom and wet bar. Updated heating and central air conditioning systems. Easy access to routes 9, 495 and the Mass Pike. Executive neighborhood. Neighborhood pool and tennis association is available.
This property is off market, which means it's not currently listed for sale or rent on Zillow. This may be different from what's available on other websites or public sources.

