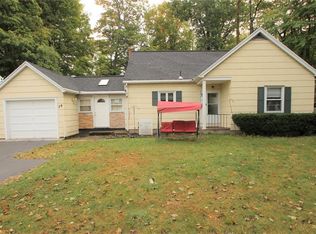Closed
$220,000
16 Northgate Rd, Rochester, NY 14616
4beds
2,176sqft
Single Family Residence
Built in 1957
0.38 Acres Lot
$-- Zestimate®
$101/sqft
$2,749 Estimated rent
Home value
Not available
Estimated sales range
Not available
$2,749/mo
Zestimate® history
Loading...
Owner options
Explore your selling options
What's special
This home has had a complete makeover! New pvc plumbing & electric in both bathrooms, new electric in the master bedroom and kitchen, new frost free spigots, new high efficiency furnace 2015, new water heater 2023. new garage & breezeway roof 2022, everything new in both bathrooms, new kitchen countertops and glass backsplash with Elkay deep sink & faucet.
New A/C, new electric panel & Circuit Breakers, new SS Frigidaire appliances, new hot water heater, hardwoods refinished, new laminate flooring in kitchen & new wall to wall carpeting on 2nd floor. Too much to list here! The downstairs bath is a complete remodel and the 2nd floor bath is new! Neutral tones of fresh paint and new lighting throughout create a warm and enjoyable living space. There's a concrete driveway leading to the garage and fully screened in breezeway between the house and garage. The lot is 230' deep with a newly seeded grass backyard. This is like a new home! Not lived in until you get there! The owner is a licensed electrician and contractor, he supplied info for the additional sq ft. The additional 984 sq ft is 2nd foor space he finished. It's heated and cooled. Delayed negotiations to 8/17 @ 4pm.
Zillow last checked: 8 hours ago
Listing updated: September 30, 2023 at 05:14am
Listed by:
Steven J Brower 585-481-2582,
RE/MAX Plus
Bought with:
Joseph A. Tally Jr., 10301207547
RE/MAX Plus
Source: NYSAMLSs,MLS#: R1490613 Originating MLS: Rochester
Originating MLS: Rochester
Facts & features
Interior
Bedrooms & bathrooms
- Bedrooms: 4
- Bathrooms: 2
- Full bathrooms: 2
- Main level bathrooms: 1
- Main level bedrooms: 2
Heating
- Gas, Forced Air
Cooling
- Central Air
Appliances
- Included: Dishwasher, Exhaust Fan, Free-Standing Range, Disposal, Gas Oven, Gas Range, Gas Water Heater, Oven, Refrigerator, Range Hood
- Laundry: In Basement
Features
- Entrance Foyer, Eat-in Kitchen, Separate/Formal Living Room, Bedroom on Main Level, Programmable Thermostat
- Flooring: Carpet, Ceramic Tile, Hardwood, Laminate, Varies
- Windows: Thermal Windows
- Basement: Full,Walk-Out Access
- Number of fireplaces: 1
Interior area
- Total structure area: 2,176
- Total interior livable area: 2,176 sqft
Property
Parking
- Total spaces: 1
- Parking features: Attached, Electricity, Garage, Garage Door Opener
- Attached garage spaces: 1
Features
- Patio & porch: Open, Porch
- Exterior features: Concrete Driveway, Fence
- Fencing: Partial
Lot
- Size: 0.38 Acres
- Dimensions: 71 x 230
- Features: Rectangular, Rectangular Lot, Residential Lot
Details
- Parcel number: 2628000604100001011000
- Special conditions: Standard
Construction
Type & style
- Home type: SingleFamily
- Architectural style: Cape Cod
- Property subtype: Single Family Residence
Materials
- Vinyl Siding, Copper Plumbing, PEX Plumbing
- Foundation: Block
- Roof: Asphalt
Condition
- Resale
- Year built: 1957
Utilities & green energy
- Electric: Circuit Breakers
- Sewer: Connected
- Water: Connected, Public
- Utilities for property: Sewer Connected, Water Connected
Community & neighborhood
Location
- Region: Rochester
- Subdivision: Northgate Sub
Other
Other facts
- Listing terms: Cash,Conventional,FHA
Price history
| Date | Event | Price |
|---|---|---|
| 9/29/2023 | Sold | $220,000+22.9%$101/sqft |
Source: | ||
| 8/19/2023 | Pending sale | $179,000$82/sqft |
Source: | ||
| 8/10/2023 | Listed for sale | $179,000+52.1%$82/sqft |
Source: | ||
| 11/2/2020 | Sold | $117,700+12.1%$54/sqft |
Source: | ||
| 9/3/2020 | Pending sale | $105,000$48/sqft |
Source: Keller Williams Realty Greater Rochester #R1290299 Report a problem | ||
Public tax history
| Year | Property taxes | Tax assessment |
|---|---|---|
| 2018 | $2,954 | $86,600 |
| 2017 | $2,954 | $86,600 |
| 2016 | -- | $86,600 |
Find assessor info on the county website
Neighborhood: 14616
Nearby schools
GreatSchools rating
- NAEnglish Village Elementary SchoolGrades: K-2Distance: 0.6 mi
- 5/10Arcadia Middle SchoolGrades: 6-8Distance: 1.6 mi
- 6/10Arcadia High SchoolGrades: 9-12Distance: 1.6 mi
Schools provided by the listing agent
- District: Greece
Source: NYSAMLSs. This data may not be complete. We recommend contacting the local school district to confirm school assignments for this home.
