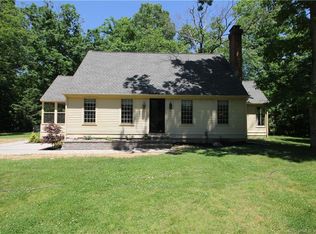Welcome to your new home. This amazing 3 bedroom house has it all- large updated eat-in kitchen with center Island and stainless steel appliances, a brand new deck overlooking a beautiful back yard, and a prime location in sought after Joshua Farms. The first floor boasts a large living room with a Tulikivi soapstone fireplace/wood stove, highly efficient for those cold winter months, and a formal Dining and Living room perfect for entertaining. Newly renovated lower level gives you an additional 400 sq ft, can be used as an office/family room. Some of the recent upgrades include New Roof, Oil Furnace, popcorn ceilings converted to flat ceilings,Paver walkway, every room has been freshly painted.Close to Airline Trails.
This property is off market, which means it's not currently listed for sale or rent on Zillow. This may be different from what's available on other websites or public sources.
