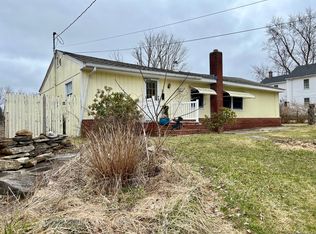Sold for $320,000
$320,000
16 North Road, Ashford, CT 06278
4beds
2,408sqft
Single Family Residence
Built in 1850
0.3 Acres Lot
$330,800 Zestimate®
$133/sqft
$3,007 Estimated rent
Home value
$330,800
Estimated sales range
Not available
$3,007/mo
Zestimate® history
Loading...
Owner options
Explore your selling options
What's special
**Charming Home with Timeless Beauty and Modern Comforts** Discover this fantastic 2,408 sq. ft. home featuring 4 bedrooms and 2 bathrooms, which beautifully blends classic charm with modern updates and stunning landscaping. This residence exudes a warm and welcoming atmosphere you'll love. With a new roof (only two years old), a newly installed bulkhead, and fresh exterior paint, it's ready for you to enjoy. Inside, you'll find bright, inviting rooms that showcase original details and shiny hardwood floors, highlighting the home's rich history. The cozy living room is perfect for unwinding or socializing with friends, while the formal dining room provides an excellent space for family dinners and special occasions. The kitchen and bathrooms have been updated for contemporary living while still preserving the home's vintage character. Each of the four spacious bedrooms offers comfort and flexibility for everyday use. Step outside to the beautiful yard, featuring mature plants and tranquil areas ideal for relaxation or entertaining throughout the year. The home offers easy access to Route 44, a short walk to the Dairy Bar, and bike rides to Ashford Lake. This well-cared-for home is ready for you to move in. It's a wonderful opportunity to own a beautifully preserved piece of the past that perfectly accommodates modern living!
Zillow last checked: 8 hours ago
Listing updated: October 08, 2025 at 12:35pm
Listed by:
Kerri Mullen 860-481-5605,
CR Premier Properties 860-315-9070,
David Mullen 860-382-3160,
CR Premier Properties
Bought with:
Joey Haggan, RES.0817738
Home Selling Team
Source: Smart MLS,MLS#: 24110020
Facts & features
Interior
Bedrooms & bathrooms
- Bedrooms: 4
- Bathrooms: 2
- Full bathrooms: 1
- 1/2 bathrooms: 1
Primary bedroom
- Features: Hardwood Floor
- Level: Main
Bedroom
- Features: Hardwood Floor
- Level: Upper
Bedroom
- Features: Hardwood Floor
- Level: Upper
Bedroom
- Features: Hardwood Floor
- Level: Upper
Bathroom
- Level: Upper
Bathroom
- Level: Main
Dining room
- Features: Hardwood Floor
- Level: Main
Kitchen
- Features: Beamed Ceilings, Ceiling Fan(s), Fireplace, Pantry, Sliders
- Level: Upper
Living room
- Features: Hardwood Floor
- Level: Main
Heating
- Hot Water, Oil
Cooling
- Ceiling Fan(s), Window Unit(s)
Appliances
- Included: Oven/Range, Refrigerator, Water Heater
- Laundry: Main Level
Features
- Basement: Full,Unfinished,Dirt Floor
- Attic: Storage,Walk-up
- Number of fireplaces: 1
Interior area
- Total structure area: 2,408
- Total interior livable area: 2,408 sqft
- Finished area above ground: 2,408
Property
Parking
- Parking features: None
Features
- Patio & porch: Patio
Lot
- Size: 0.30 Acres
- Features: Level, Landscaped
Details
- Parcel number: 1669209
- Zoning: C
Construction
Type & style
- Home type: SingleFamily
- Architectural style: Colonial
- Property subtype: Single Family Residence
Materials
- Wood Siding
- Foundation: Concrete Perimeter, Stone
- Roof: Asphalt
Condition
- New construction: No
- Year built: 1850
Utilities & green energy
- Sewer: Septic Tank
- Water: Well
Community & neighborhood
Location
- Region: Ashford
Price history
| Date | Event | Price |
|---|---|---|
| 10/8/2025 | Sold | $320,000-5.6%$133/sqft |
Source: | ||
| 8/27/2025 | Price change | $339,000-5.8%$141/sqft |
Source: | ||
| 8/16/2025 | Price change | $359,990-4%$149/sqft |
Source: | ||
| 7/28/2025 | Price change | $374,980-5.1%$156/sqft |
Source: | ||
| 7/8/2025 | Listed for sale | $394,990-1.2%$164/sqft |
Source: | ||
Public tax history
| Year | Property taxes | Tax assessment |
|---|---|---|
| 2025 | $5,119 +5.9% | $140,700 |
| 2024 | $4,834 +3.8% | $140,700 |
| 2023 | $4,656 +2.6% | $140,700 |
Find assessor info on the county website
Neighborhood: 06278
Nearby schools
GreatSchools rating
- 4/10Ashford SchoolGrades: PK-8Distance: 2.8 mi
- 8/10E. O. Smith High SchoolGrades: 9-12Distance: 8 mi
Get pre-qualified for a loan
At Zillow Home Loans, we can pre-qualify you in as little as 5 minutes with no impact to your credit score.An equal housing lender. NMLS #10287.
Sell with ease on Zillow
Get a Zillow Showcase℠ listing at no additional cost and you could sell for —faster.
$330,800
2% more+$6,616
With Zillow Showcase(estimated)$337,416
