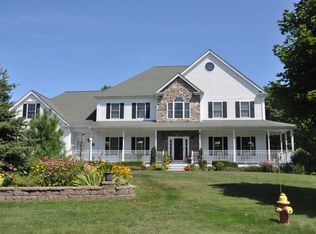Welcome to Eastfield Estates.Pride of ownership shines in this 3186 sq ft Colonial,1+acre lot. Looking for a private office?It's located off open foyer with crown molding & chair rail. Spacious kitchen with white cabinetry,granite contertops,SS appliances, gas cooking, pantry and an oversized island where friends & family can gather.There is also a built in desk/computer work area. Dining room/living room with crown molding & chair rail. Vault ceiling family room with recessed lighting, ceiling fan & wood burning fireplace. Mudroom area with washer/dryer & new tile floor.Half bath with new tile floor. Master bedroom suite has walk in closet, jacuzzi tub, separate shower & double vanity. Spacious bedroom over garage with double closets. An additional 2 bedrooms with large closets.Full bath with tub/ shower combo. Finished basement. 3 furnaces,basement(2005),1st floor(2018),2nd floor(2001)..Newer carpet 2nd floor.Sprinkler system.New HW 2018,New front door 2019.Virtual 3D Tour coming.
This property is off market, which means it's not currently listed for sale or rent on Zillow. This may be different from what's available on other websites or public sources.
