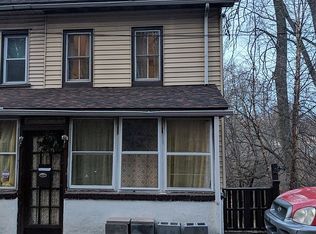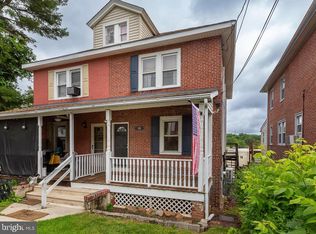Sold for $185,000 on 07/16/25
$185,000
16 New Rd, Aston, PA 19014
3beds
1,358sqft
Single Family Residence
Built in 1920
3,485 Square Feet Lot
$187,900 Zestimate®
$136/sqft
$2,485 Estimated rent
Home value
$187,900
$169,000 - $209,000
$2,485/mo
Zestimate® history
Loading...
Owner options
Explore your selling options
What's special
What an opportunity to own a large twin colonial style home for $200,000! A great value for the right buyer. Needs work, but has so much potential. From the start of the tour, you'll enjoy the covered front porch. The large living room/dining room combination has paneling and drop ceiling along with baseboard heat and a ceiling fan. Don't miss the extra large storage closet. You'll then proceed to a breakfast room complete with sink and cabinets. (this room used to be the original kitchen). An addition was added to the home which now features the kitchen, laundry area and family room. You also have a powder room on this level. The updated sliders lead to a deck overlooking the large fenced back yard. On the 2nd level, you'll find the master bedroom with a closet that leads to a walk up attic that is finished and could be a great office!. There are 2 additional bedrooms plus a full hall bath (tub is not working). The basement is great for storage. It's large and has high ceilings. There are 3 newer windows in the basement along with a door to the outside. The yard is a great size and is fenced. The house is being sold in as is condition with the buyer to be responsible for any repairs needed to complete settlement.
Zillow last checked: 8 hours ago
Listing updated: July 16, 2025 at 08:18am
Listed by:
Tish Maloney 610-348-3913,
RE/MAX Hometown Realtors
Bought with:
Chris Berkowitz, RS362488
Springer Realty Group
Source: Bright MLS,MLS#: PADE2088230
Facts & features
Interior
Bedrooms & bathrooms
- Bedrooms: 3
- Bathrooms: 2
- Full bathrooms: 1
- 1/2 bathrooms: 1
- Main level bathrooms: 1
Basement
- Area: 0
Heating
- Baseboard, Oil
Cooling
- None
Appliances
- Included: Water Heater
Features
- Basement: Exterior Entry
- Has fireplace: No
Interior area
- Total structure area: 1,358
- Total interior livable area: 1,358 sqft
- Finished area above ground: 1,358
- Finished area below ground: 0
Property
Parking
- Parking features: On Street
- Has uncovered spaces: Yes
Accessibility
- Accessibility features: None
Features
- Levels: Three
- Stories: 3
- Pool features: None
Lot
- Size: 3,485 sqft
- Dimensions: 21.00 x 171.00
Details
- Additional structures: Above Grade, Below Grade
- Parcel number: 02000169000
- Zoning: RES
- Special conditions: Standard
Construction
Type & style
- Home type: SingleFamily
- Architectural style: Colonial
- Property subtype: Single Family Residence
- Attached to another structure: Yes
Materials
- Brick
- Foundation: Other
Condition
- New construction: No
- Year built: 1920
Utilities & green energy
- Electric: 100 Amp Service
- Sewer: Public Sewer
- Water: Public
Community & neighborhood
Location
- Region: Aston
- Subdivision: Aston Mills
- Municipality: ASTON TWP
Other
Other facts
- Listing agreement: Exclusive Right To Sell
- Listing terms: Cash,Conventional
- Ownership: Fee Simple
Price history
| Date | Event | Price |
|---|---|---|
| 7/16/2025 | Sold | $185,000-7.5%$136/sqft |
Source: | ||
| 5/17/2025 | Pending sale | $200,000$147/sqft |
Source: | ||
| 4/15/2025 | Listed for sale | $200,000$147/sqft |
Source: | ||
Public tax history
| Year | Property taxes | Tax assessment |
|---|---|---|
| 2025 | $4,487 +6.6% | $162,160 |
| 2024 | $4,208 +4.7% | $162,160 |
| 2023 | $4,019 +3.7% | $162,160 |
Find assessor info on the county website
Neighborhood: 19014
Nearby schools
GreatSchools rating
- 5/10Aston El SchoolGrades: K-5Distance: 1.4 mi
- 4/10Northley Middle SchoolGrades: 6-8Distance: 2.8 mi
- 7/10Sun Valley High SchoolGrades: 9-12Distance: 2.7 mi
Schools provided by the listing agent
- District: Penn-delco
Source: Bright MLS. This data may not be complete. We recommend contacting the local school district to confirm school assignments for this home.

Get pre-qualified for a loan
At Zillow Home Loans, we can pre-qualify you in as little as 5 minutes with no impact to your credit score.An equal housing lender. NMLS #10287.
Sell for more on Zillow
Get a free Zillow Showcase℠ listing and you could sell for .
$187,900
2% more+ $3,758
With Zillow Showcase(estimated)
$191,658
