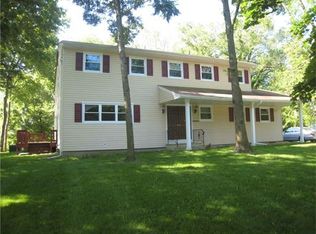Sold for $1,035,000
$1,035,000
16 New Dover Rd, East Brunswick, NJ 08816
5beds
3,822sqft
Single Family Residence
Built in 1999
0.42 Acres Lot
$1,146,800 Zestimate®
$271/sqft
$5,672 Estimated rent
Home value
$1,146,800
$1.08M - $1.22M
$5,672/mo
Zestimate® history
Loading...
Owner options
Explore your selling options
What's special
SELLERS REQUEST NO MORE SHOWING. MULTIPLE OFFERS IN. BEST & FINAL OFFERS DUE BY 5PM 9/3. This is a wonderful brick front 5 bedroom 2.5 bath home in the heart of East Brunswick. It has been maintained with pride by original owners since 1999. With over 3800 sq. ft. of living space, a fully finished walk-out basement & beautiful private outdoor trex deck/patio combination; this home is now awaiting its next family to grow, celebrate, entertain, laugh, & love one another for a very long time! In addition to an oversized two car garage the home boasts an extra large great room, wood burning fireplace, butlers pantry, second staircase off kitchen leads upstairs, home alarm, 2 two zoned AC/Heating, attic for storage, walk-out basement has slider door to paver patio (with easy potential for mother/daughter conversion), center island kitchen open to family room w/ fireplace, trex deck with Sunsetter awning off kitchen for BBQ and relaxing, 5th bedroom/office downstairs and so much more! 16 New Dover is conveniently located near houses of worship, shopping, transportation & parks. Along with this East Brunswick is sought after for its renown blue ribbon school district.
Zillow last checked: 8 hours ago
Listing updated: November 16, 2025 at 10:33pm
Listed by:
JOSHUA WOLF,
BHHS FOX & ROACH REALTORS 732-536-1200
Source: All Jersey MLS,MLS#: 2352044M
Facts & features
Interior
Bedrooms & bathrooms
- Bedrooms: 5
- Bathrooms: 3
- Full bathrooms: 2
- 1/2 bathrooms: 1
Primary bedroom
- Features: Full Bath
Dining room
- Features: Formal Dining Room
Kitchen
- Features: Kitchen Island, Eat-in Kitchen, Pantry
Basement
- Area: 0
Heating
- Forced Air
Cooling
- Central Air
Appliances
- Included: Dishwasher, Dryer, Gas Range/Oven, Refrigerator, Oven, Washer, Gas Water Heater
Features
- 1 Bedroom, Dining Room, Family Room, Great Room, Kitchen, 4 Bedrooms, Bath Full, Laundry Room, None
- Flooring: Carpet, Ceramic Tile, Wood
- Basement: Finished, Daylight, Interior Entry, Storage Space, Utility Room, Workshop
- Number of fireplaces: 1
- Fireplace features: Wood Burning
Interior area
- Total structure area: 3,822
- Total interior livable area: 3,822 sqft
Property
Parking
- Total spaces: 2
- Parking features: 3 Cars Deep, Asphalt, Attached
- Attached garage spaces: 2
- Has uncovered spaces: Yes
Features
- Levels: Three Or More
- Stories: 2
- Patio & porch: Deck, Patio
- Exterior features: Deck, Patio
- Pool features: None
Lot
- Size: 0.42 Acres
- Dimensions: 100X154
- Features: Easements/Right of Way
Details
- Parcel number: 04003170600012
- Zoning: R3
Construction
Type & style
- Home type: SingleFamily
- Architectural style: Colonial
- Property subtype: Single Family Residence
Materials
- Roof: Asphalt
Condition
- Year built: 1999
Utilities & green energy
- Gas: Natural Gas
- Sewer: Public Sewer
- Water: Public
- Utilities for property: Cable Connected, Electricity Connected, Natural Gas Connected
Community & neighborhood
Location
- Region: East Brunswick
HOA & financial
HOA
- Services included: Common Area Maintenance
Other financial information
- Additional fee information: Maintenance Expense: $500 Annually
Other
Other facts
- Ownership: Fee Simple
Price history
| Date | Event | Price |
|---|---|---|
| 11/22/2023 | Sold | $1,035,000+12.5%$271/sqft |
Source: | ||
| 9/27/2023 | Contingent | $919,900$241/sqft |
Source: | ||
| 9/7/2023 | Pending sale | $919,900$241/sqft |
Source: | ||
| 8/31/2023 | Listed for sale | $919,900$241/sqft |
Source: | ||
Public tax history
| Year | Property taxes | Tax assessment |
|---|---|---|
| 2025 | $22,568 +2.4% | $190,900 +2.4% |
| 2024 | $22,048 +2.8% | $186,500 |
| 2023 | $21,451 +0.3% | $186,500 |
Find assessor info on the county website
Neighborhood: 08816
Nearby schools
GreatSchools rating
- 7/10Memorial Elementary SchoolGrades: PK-4Distance: 0.6 mi
- 5/10Churchill Junior High SchoolGrades: 7-9Distance: 2.5 mi
- 9/10East Brunswick High SchoolGrades: 10-12Distance: 1.4 mi
Get a cash offer in 3 minutes
Find out how much your home could sell for in as little as 3 minutes with a no-obligation cash offer.
Estimated market value
$1,146,800
