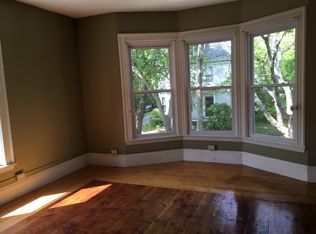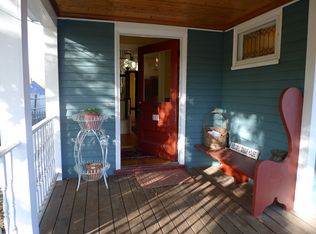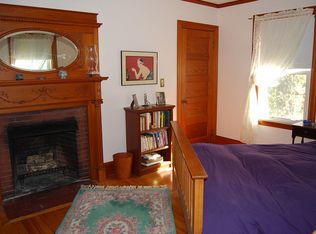Closed
$942,500
16 Nevens Street, Portland, ME 04103
4beds
2,646sqft
Single Family Residence
Built in 1900
10,018.8 Square Feet Lot
$988,000 Zestimate®
$356/sqft
$3,692 Estimated rent
Home value
$988,000
$899,000 - $1.08M
$3,692/mo
Zestimate® history
Loading...
Owner options
Explore your selling options
What's special
Character abounds in this wonderful Portland home situated in the desirable Deering neighborhood.
A perfect blend of modern updates and timeless charm make this property a must see!
On the first level you will find a spacious eat-in kitchen with brand new stainless appliances and
cabinetry, a large walk-in pantry, half bath, a cozy dining room and a beautiful, sun-filled living room with hardwood floors, lots of
windows and a coffered ceiling. Two stairways lead to the 2nd level offering 4 bedrooms, a full bath and an additional room
which could serve as an office or possibly be converted to a 2nd full bathroom. There is also a walk-up attic
where there is plenty of room to add additional living space.
As you walk outside, through the mudroom, you will find a generous sized porch overlooking a private yard. There is a
2 car garage and plenty of space for parking.
Situated in a prime location, this home is located close to schools, parks, shopping, and dining options.
Seller is offering concessions.
Zillow last checked: 8 hours ago
Listing updated: October 03, 2024 at 09:14am
Listed by:
Town & Shore Real Estate 207-773-0262
Bought with:
Portside Real Estate Group
Source: Maine Listings,MLS#: 1603213
Facts & features
Interior
Bedrooms & bathrooms
- Bedrooms: 4
- Bathrooms: 2
- Full bathrooms: 2
Bedroom 1
- Level: Second
Bedroom 2
- Level: Second
Bedroom 3
- Level: Second
Bedroom 4
- Level: Second
Dining room
- Level: First
Kitchen
- Level: First
Living room
- Level: First
Office
- Level: Second
Other
- Level: First
Heating
- Steam
Cooling
- None
Appliances
- Included: Dishwasher, Dryer, Microwave, Gas Range, Refrigerator, Washer
Features
- Attic, Bathtub, Pantry, Shower, Storage
- Flooring: Tile, Wood
- Basement: Full,Unfinished
- Has fireplace: No
Interior area
- Total structure area: 2,646
- Total interior livable area: 2,646 sqft
- Finished area above ground: 2,646
- Finished area below ground: 0
Property
Parking
- Total spaces: 2
- Parking features: Paved, 1 - 4 Spaces, Detached
- Garage spaces: 2
Features
- Patio & porch: Porch
Lot
- Size: 10,018 sqft
- Features: City Lot, Near Shopping, Near Turnpike/Interstate, Level, Sidewalks
Details
- Parcel number: PTLDM130BE008001
- Zoning: R5
Construction
Type & style
- Home type: SingleFamily
- Architectural style: Victorian
- Property subtype: Single Family Residence
Materials
- Wood Frame, Clapboard
- Foundation: Stone, Brick/Mortar
- Roof: Shingle
Condition
- Year built: 1900
Utilities & green energy
- Electric: Circuit Breakers
- Sewer: Public Sewer
- Water: Public
- Utilities for property: Utilities On
Community & neighborhood
Location
- Region: Portland
Other
Other facts
- Road surface type: Paved
Price history
| Date | Event | Price |
|---|---|---|
| 10/3/2024 | Sold | $942,500+5.3%$356/sqft |
Source: | ||
| 9/17/2024 | Pending sale | $895,000$338/sqft |
Source: | ||
| 9/10/2024 | Listed for sale | $895,000$338/sqft |
Source: | ||
Public tax history
| Year | Property taxes | Tax assessment |
|---|---|---|
| 2024 | $7,907 | $548,700 |
| 2023 | $7,907 +5.9% | $548,700 |
| 2022 | $7,468 +4.4% | $548,700 +78.8% |
Find assessor info on the county website
Neighborhood: Deering Center
Nearby schools
GreatSchools rating
- 10/10Longfellow School-PortlandGrades: K-5Distance: 0.4 mi
- 6/10Lincoln Middle SchoolGrades: 6-8Distance: 0.5 mi
- 2/10Deering High SchoolGrades: 9-12Distance: 0.4 mi

Get pre-qualified for a loan
At Zillow Home Loans, we can pre-qualify you in as little as 5 minutes with no impact to your credit score.An equal housing lender. NMLS #10287.


