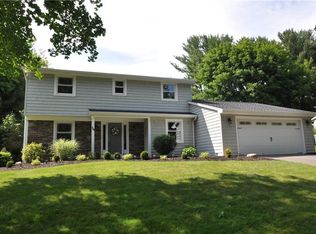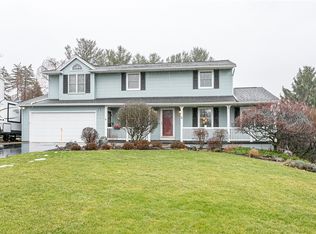BRIGHT & INVITING 3Bd, 2 full bath Split in desirable, quiet neighborhood! EIK features warm Woodmode cabinets, Silestone cntrs & newer appl w sliding door to Trex deck. Light pours in Large Liv Rm & Formal DR to welcome guests. HUGE Fam Rm w eng hrdwd flrs & door to covered patio! 2 WB Fireplaces! TONS of SPACE to ENTERTAIN or spread out! 1st Flr Bath w walk-in shower. 2nd Flr Bath w whirlpool tub! Gleaming Hrdwd Flrs throughout whole house! Partial Fin Bsmnt w glass block wndws & luxury vinyl plank flrs. CLOSETS ABOUND! Newer Furnace, AC, Heat Pump, Tear Off Roof in 2008. French Drain in Backyard. Invisible Dog Fence w collars. 2 Car Garage plus extra parking spaces. Semi-Private Backyard w mature trees! FAIRPORT Electric! Any Offers presented May 30 at 6pm. Virtual walkthrough video available on request!
This property is off market, which means it's not currently listed for sale or rent on Zillow. This may be different from what's available on other websites or public sources.

