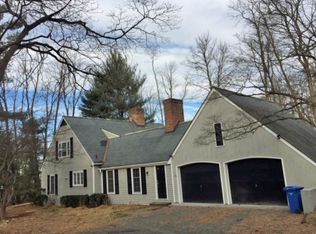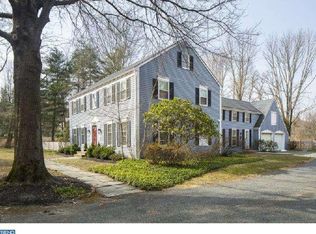Once highlighted in Better Homes and Gardens Magazine in 1974... found tucked away in the kitchen and now......Expect to be wowed! An amazing lifestyle is waiting for you! This William Thompson designed mid-century modern home has been beautifully and thoughtfully restored and updated from the pumpkin pine wood floors to the walls crisscrossed with timbers against structural brick to the completely renovated kitchen and baths. The sellers attention to detail shows as you experience this home. Barn-style in appearance on the outside, inside there is an astonishing feeling of spaciousness with the living and family rooms sharing a handsome two-sided brick fireplace, formal dining area, brand new kitchen, garden room/breakfast nook and laundry, 3 bedrooms, 2.5 baths, full basement, and 2+ oversized car attached garage. A large open terrace adjacent to the 2 story-living area with a bank of windows opens the entire main level to the outdoors, an abundance of light and enjoys the grand fireplace as a focal point. Natural textures of wood and brick are used throughout the house and features a curved brick archway on the second level en route to the guest bedrooms. Enjoy the space and light overlooking the downstairs from the bridge as you enter the large master bedroom with brick walls, uniquely updated master bathroom and walk in closet. Williamsburg brick used on the end walls of the house exterior contrasts beautifully with the vertical cedar siding used on the side walls and the garage. The stone terrace, patios and private 1.39 acre fenced lot on beautiful Nelson Ridge Road has a Princeton mailing address and only 2 miles away from the Princeton Academy, The Hun School, Princeton Day School, and Stuart. See complete list of updates and upgrades.
This property is off market, which means it's not currently listed for sale or rent on Zillow. This may be different from what's available on other websites or public sources.

